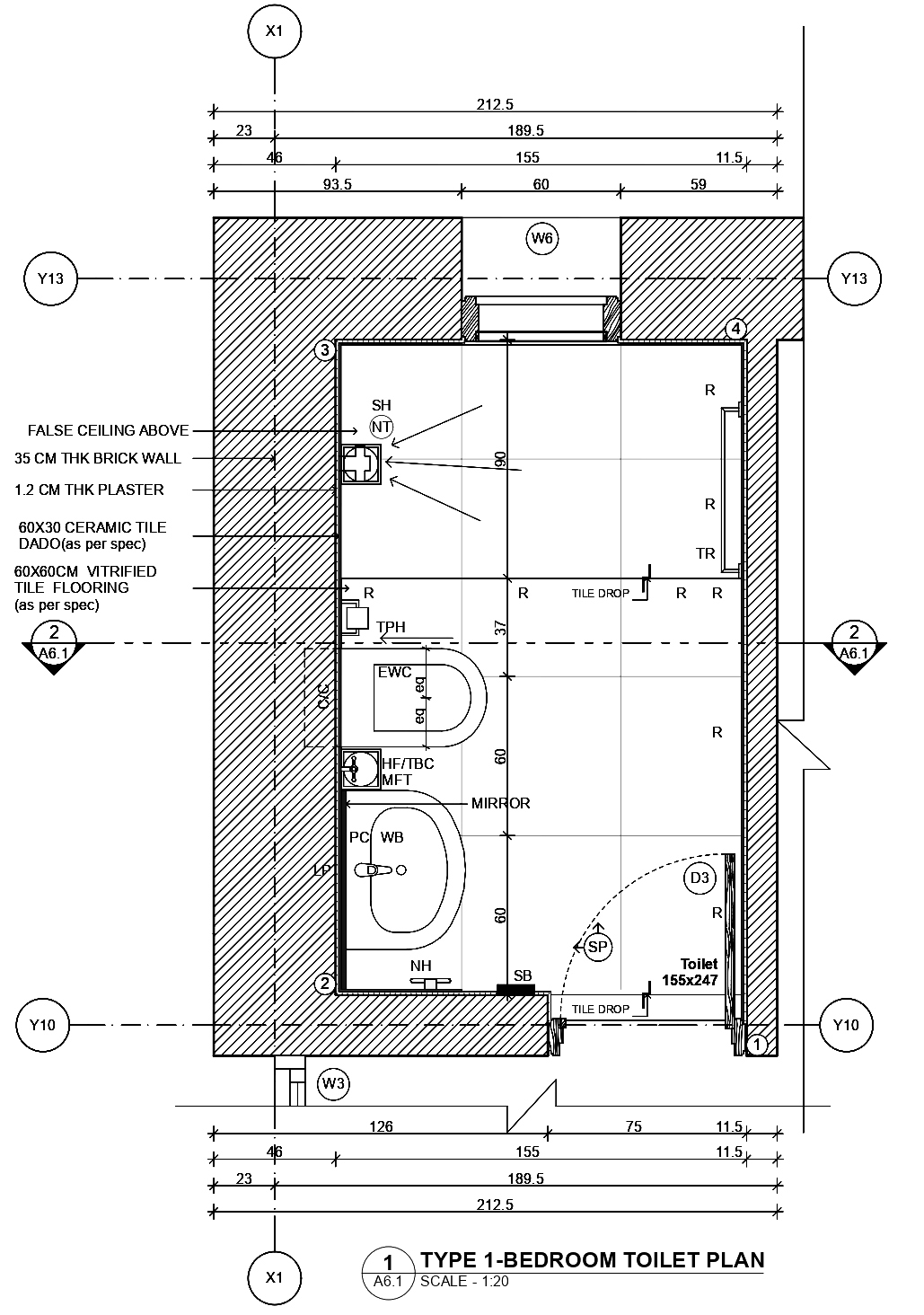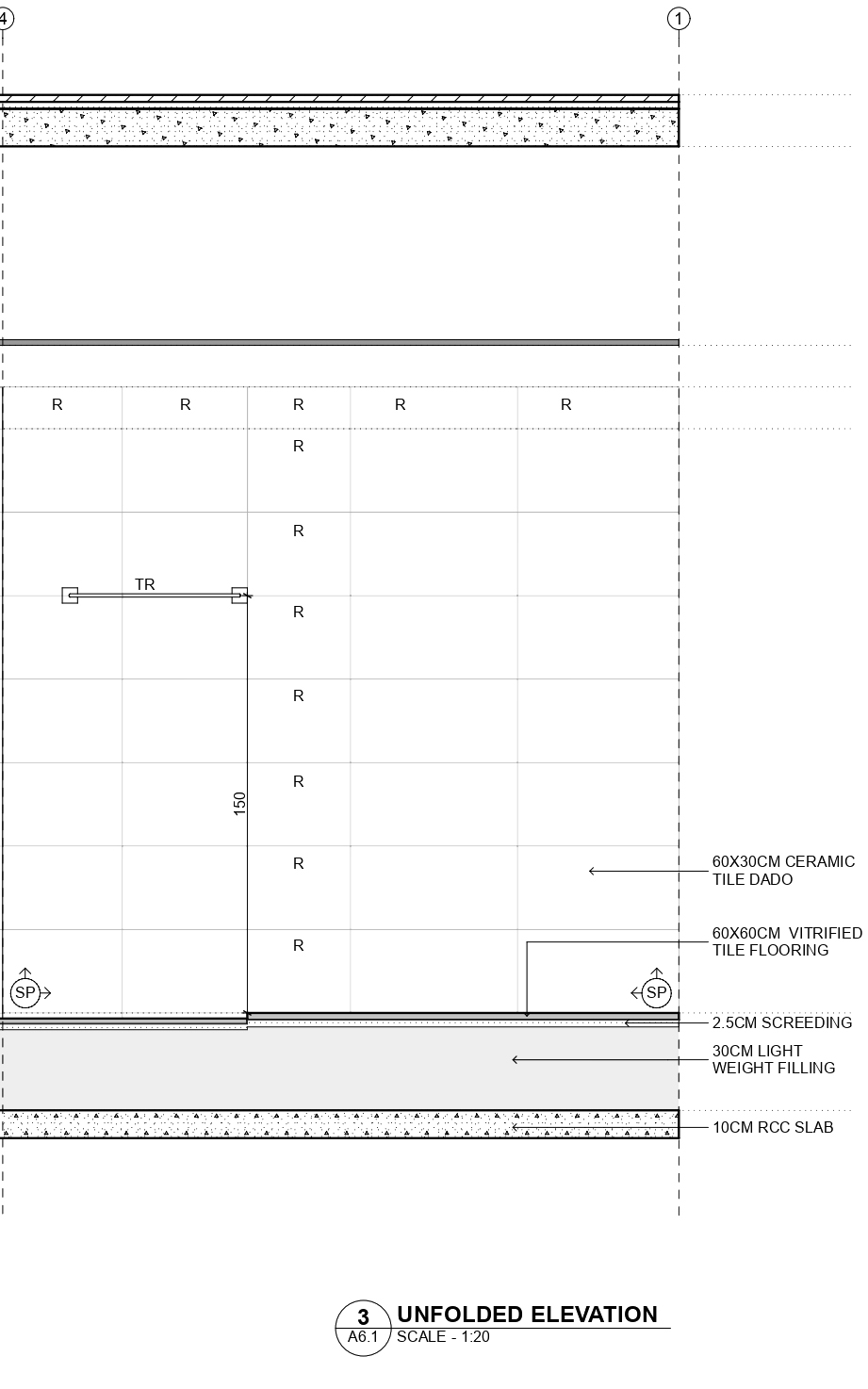 |
| Standard Bathroom Dimension Detail Drawing |
What is the Standard Size to Make a Bathroom?
Bathroom is very important in a house. As a room that has the main function, making a bathroom requires the same ratio as making a bedroom.
Are you renovating or building a bathroom?
To help dream up your dream bathroom, take some time to assess your needs and devise an efficient layout. With a smart strategy, it will be easier for you to get the final bathroom shape that fits your dreams.
Before deciding to make a bathroom and determining in which room the bathroom will be built, it's a good idea to know the right size to make the bathroom below.
What items are needed for the Standard dimension bathroom?
The answers to these questions can explain how much open floor space is needed to navigate around the room.
When putting together the perfect floor plan, don't underestimate the importance of bathroom storage. Even in a tiny bathtub you can find storage solutions that go beyond the usual dresser by adding a toilet surround, over-door shelving or a concealed medicine cabinet.
In general, the dimensions of a bathroom with a combination of bathtub / shower, toilet and sink are 1.5 m x 2.4 m. This is based on the minimum size of the room.
Use the Three-quarter Bath Trick (no tub)
Just one sink and shower is a great idea for making a bathroom. All pipes in the wall can save labor costs, electricity, and water used.
The dimensions of a bathroom with a toilet and corner sink are usually 150 x 90 cm. If you want to add other items, you can outsmart them by storing them under the sink to save space.
Standard size of water closet :
Next is the size of the water closet, a water closet is a must have in the bathroom. So you have to understand the right size and fit so that the water closet is comfortable to wear and installed properly and correctly.
Below is the standard size of a sitting water closet, there are several sitting water closets that are larger than this. So you need to make sure again before buying a water closet.
If the bathroom is small, you should use a standard water closet size. As the example picture above is a standard closet dimension that needs to be considered is a closet width of around 400 mm. Then the room / width for the minimum required water closet is 70 cm and the water closet is installed in the middle.
With this size you can use the closet quite comfortably, so don't make the width of the room too small.
Next is the dimensions of the squat water closet, although in modern homes they rarely use squat water closets. But some people are still comfortable using the water closet model.
The minimum size for a squat water closet seat is 70 x 70 cm. This size is quite comfortable to wear, and is a minimum size.
Bathroom Window Size:
Furthermore, what needs to be considered is that the bathroom should have a window, so that there is air circulation in the bathroom.
The bathroom window is very important to maintain air quality in the bathroom. And the size needed for a bathroom window is 50-100 cm wide and 400-600 mm high.
Standard Shower Box Size:
Furthermore, if you plan to use a shower / shower room so that the bathroom is cleaner and there is a special place for bathing.
The size of the shower box needed is:
The required size of the Shower Box or shower room is around a minimum of 80 x 80 cm. If possible you can make it a little bigger so that when you bathe you are also more comfortable.
Apart from using a shower door as above, you can also add a tempered glass partition between the closet and the shower room.
 |
| Standard Bathroom Dimensions in Meters |
PDF link here: Standard Bathroom Dimension Detail Drawing
Download this AutoCAD DWG file: Standard Bathroom Dimension Detail Drawing AutoCAD fileAlso Download: Bathroom Fittings and Accessories CAD Blocks
All dimensions shall be checked and co-related with the structural drawings and any ambiguity shall be immediately brought to the notice of the architect before commencement of the work.
All dimensions are in centemeters unliss and otherwise are finished levels.















%20House%20plan%20with%207%20storey%20Apartmen%20building%20Structural%20desing%20%20DWG%20&%20PDF.jpg)





23 Comments
A Bathroom Accessory Set can be a great way to add both functionality and style to your bathroom. A well-designed accessory set can help keep your bathroom organized while also creating a cohesive and stylish look.
ReplyDelete"The plumber's knowledge of piping systems was impressive. They replaced outdated pipes in my bathroom, improving its functionality." plumber
ReplyDeleteI'm truly thankful for the brilliant author behind this blog. Your commitment and effort shine through in every post, and it's truly inspiring. The valuable insights you share consistently are a testament to your dedication. I'm eagerly looking forward to delving into more of your captivating articles. Your work is truly praiseworthy, and I wholeheartedly endorse it.
ReplyDeleteReckless Driving Lawyer Middlesex County
Amazing Information in This Blog Thanks For Sharing this
ReplyDeleteBest Schools In Bahadurgarh | K.R. Mangalam World School Bahadurgarh
Grateful Information In This Blog
ReplyDeleteBest Schools In Ghaziabad | Schools In Ghaziabad : KR Mangalam Vaishali
I tried to fix a leaky pipe myself, and it didn't go well. Calling a plumber! Drain Cleaning Service
ReplyDeleteThanks for this useful information with us! I really appreciate you
ReplyDelete"The choice of a frameless glass shower enclosure really opens up the space and adds a touch of luxury." Bathroom Renovations Hobart
ReplyDelete"Firstfloorplan.com has beautifully covered the intricacies of standard bathroom dimensions, offering readers valuable insights into creating well-designed and functional spaces. The detailed information and clear illustrations make it an excellent resource for anyone looking to optimize their bathroom layout. The blog's commitment to providing accurate and practical details enhances its credibility, making it a go-to guide for those in search of design inspiration. Kudos to firstfloorplan.com for delivering top-notch content that enriches the understanding of bathroom design standards!"
ReplyDeleteMiddlesex County Trespassing Lawyer
Excellent guide on standard bathroom dimensions! Your detailed drawings and insights provide a valuable resource for anyone planning a bathroom renovation or construction.
ReplyDeleteIs New York A No Fault State for Divorce
Orbi admin login process offers an intuitive interface for managing your home network, enabling easy access to settings, ensuring seamless connectivity and enhanced security for all connected devices.
ReplyDeleteExperiencing issues with your Laview camera not working? We understand how crucial security is. For further support, visit our website or connect with our technical experts via live chat for immediate assistance.
ReplyDeleteAccess http //extender.linksys.com for seamless Linksys extender setup and management. For further assistance, visit our website or connect with our technical experts via live chat for personalized support.
ReplyDeleteFor Arlo Secure login assistance, visit our platform. Access support, troubleshooting guides, and updates to optimize your Arlo Secure experience. Our user-friendly interface ensures seamless management and enhancement of your Arlo Secure devices.
ReplyDeleteExplore seamless printing setup with https ij start canon. For additional guidance, visit our site or connect with our technical experts via live chat for instant support.
ReplyDeleteAccess support for your Arlo devices by logging in at MyArlo login. Explore resources, troubleshooting guides, and updates to optimize your Arlo experience. Our user-friendly platform ensures seamless management and enhancement of your Arlo devices. Log in now at myarlo.com.
ReplyDeleteBlink outdoor camera setup is quick and straightforward, enhancing your home security effortlessly. For additional guidance, visit our website or connect with our technical experts via live chat for personalized support.
ReplyDeleteWe offer assistance for mywifi net, ensuring a seamless experience in setting up and optimizing your network. Our dedicated team is committed to providing reliable support for enhanced connectivity. Connect with us for expert assistance tailored to your needs.
ReplyDelete
ReplyDeleteWe offer assistance for Arlo login Camera, ensuring a seamless experience. Count on our support for effective guidance. Connect with us to optimize your Arlo device setup and ensure reliable performance for your home security needs.
Who knew securing my home could be as simple as using lorex sign in? Huge thanks for the insightful post. Home security just got a whole lot easier!
ReplyDeleteThis nest camera login guide deserves all the praise! The step-by-step instructions are incredibly clear and user-friendly. Thank you, service provider, for making something so daunting feel like a breeze!
ReplyDelete
ReplyDeleteIf you want to access your D-Link router using "dlinkrouter.local," connect your device to the router, open a web browser, and enter "http://dlinkrouter.local" in the address bar. If the page doesn't load properly, use the router's IP address (usually "192.168.0.1" or "192.168.1.1"). Log in with the default credentials (username: admin, password: admin or blank) to configure router settings. If your issue still same, Contact us now.
Experience elegance with Elegenet Bathroom Remodeling, your nationwide partner in transforming spaces. We're committed to delivering exceptional craftsmanship ... Visit Here
ReplyDeleteNew comments are not allowed.