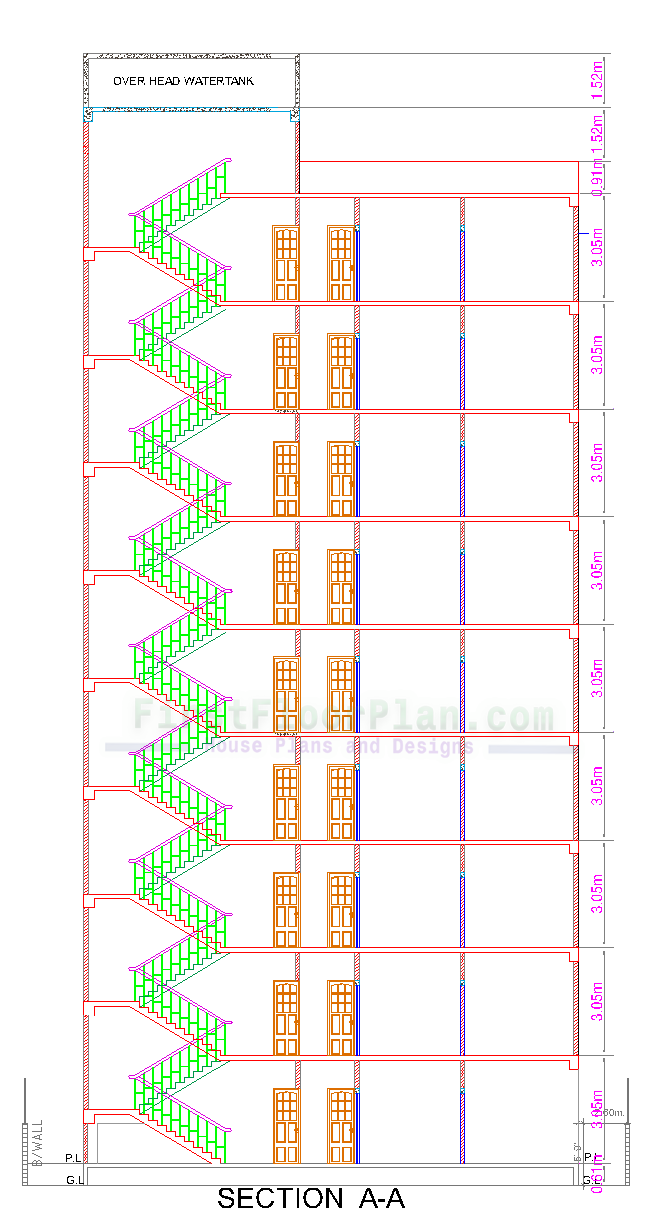 |
| High Rise Building Designs |
Here, you can get high rise building plans, elevation, section designs in Auto CAD dwg file format. And you can download in this auto cad dwg file for free.
High Rise Building Plans:
 |
| Layout Plan of High Rise Building |
- Area of building 3300 square feet.
- Front side 19.61 meters.
- Backside 21 meters.
- Another side 14 meters and 17 meters.
 |
| Ground Floor Plan of High Rise Building |
- Parking space area is 1100 square feet.
- Two units on the ground floor.
- Front side unit floor area is 600 sq ft.
- Backside unit floor area 750 square ft.
 |
| Top Floor Plan |
- Total of four units in top floor plans.
- Every unit has one master bedroom and one common bedroom.
Design plans for small one-bedroom apartments, built in a sustainable building
We will analyze the small apartment plans and interior design of the Stream Belmont complex a project by NK Architects that used sustainable and renewable building materials such as LED lighting, reflective ceilings (energy saving in air conditioning by keeping the interior environments cooler, among other benefits), passive cooling and eco-friendly construction systems, let's see:
In the foreground we can see the main entrance in the lower right, we have a long circulation that connects all the rooms, alternatively, you could have an entrance through the central part (in front of the kitchen) if you could access it from that place from outside.
In the second model, we can see that there is greater privacy between the social area (living room, dining room, and kitchen) and the private area (bedroom) since there is indirect communication, the bathroom (which includes a space for laundry) is located ideal shape to the center.
The third model is ideal when you have a very small space, it is possible to include the social and private areas in one place, although there are alternatives that we have seen in Construye Hogar as the 10 ways to expand an apartment that will allow you to achieve effects of spaciousness and comfort in a few square meters.
High Rise Building Designs:
 |
| High Rise Building Elevation |
AutoCAD dwg file download click here. In interior design, we are going to see an alternative to what we have just seen in the plans and it is the inclusion of bedrooms in a mezzanine or mezzanine, an ideal way of the distribution of environments when we have high ceilings.
Having a high ceiling, the living room and dining room is very bright, the bedroom -as we will see below- would be above the kitchen in this way it is possible to maximize spaces.
If you have decided on this type of solution for the distribution of interior apartment environments, it may be helpful to review: Apartment with the bedroom in the mezzanine and also Modern small apartment with a bedroom on the mezzanine.
For more ideas please go to 3D apartment plans where you will find a series of examples that can help you choose the best distribution for your house or apartment.
If you have decided on this type of solution for the distribution of interior apartment environments, it may be helpful to review: Apartment with the bedroom in the mezzanine and also Modern small apartment with a bedroom on the mezzanine.
For more ideas please go to 3D apartment plans where you will find a series of examples that can help you choose the best distribution for your house or apartment.













