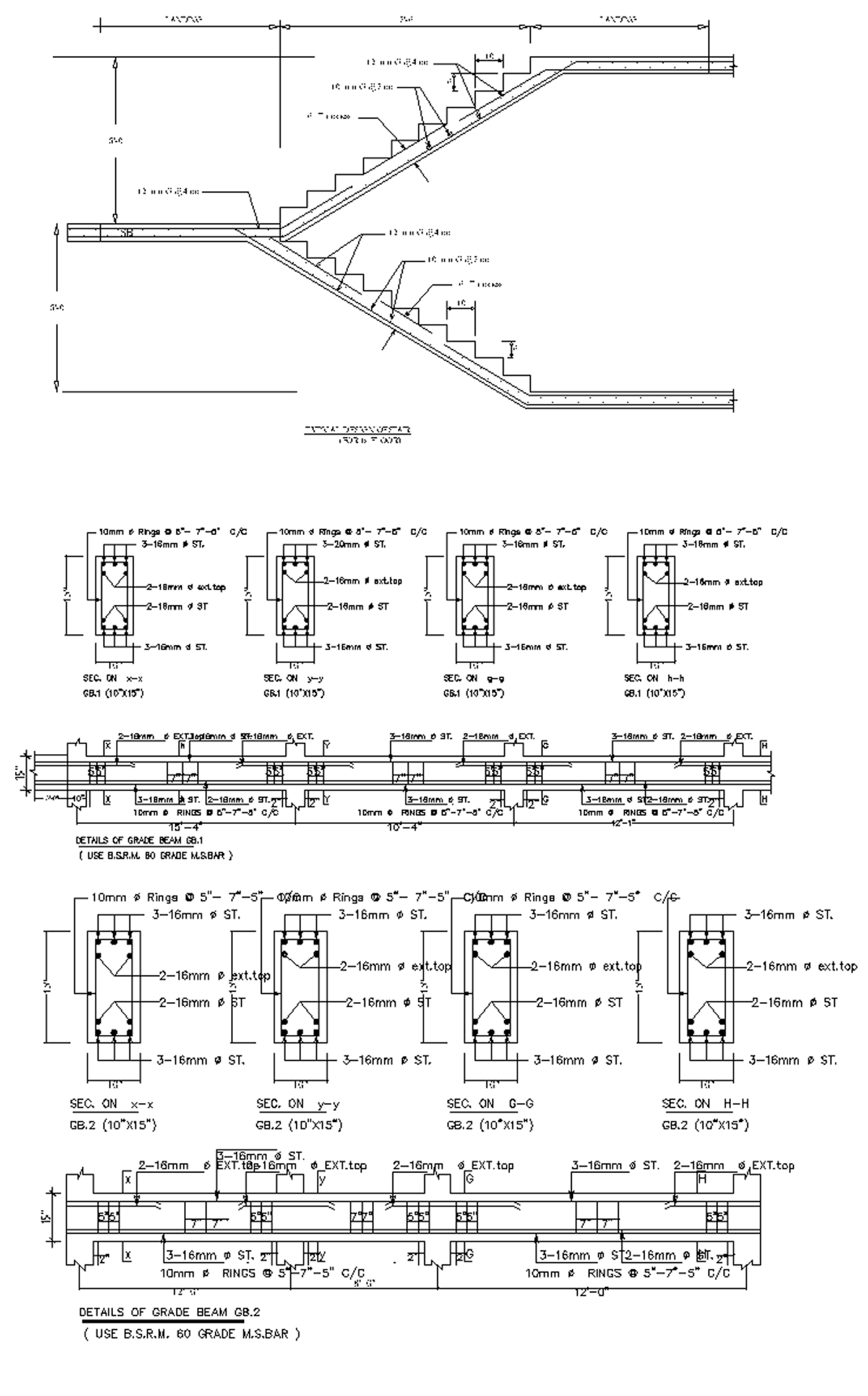5 Story Apartment Building Designs
This is the 5 story apartment building whose area is
3500 square feet and dimension length 65 feet and width 55 feet. Here I am sharing with you 5 story apartment building floor plan, elevation, section, etc. overall full
structural designs.
 |
| 5 Story Apartment Building Designs |
First and Typical Floor Plan:
 |
| 5 Story Apartment Building Floor Plan |
Plan Details:
There are two units on this floor plan. The left unit has two bedrooms, one drawing room, one kitchen, and dining. The right unit has two bedrooms, one kitchen and dining. Every unit has one balcony and two bathrooms, one attached and one common bathroom. This building stair design is U type stair. There are on a lift in this building.
 |
| 5 Story Apartment Building Front Elevation |
Structural Designs:
 |
| 5 Story Apartment Building Foundation Layout |
 |
| 5 Story Apartment Building Column Layout |
 |
| 5 Story Apartment Building Column and Footing Section |
 |
| 5 Story Apartment Building Gread Beam Layout |
 |
| 5 Story Apartment Building Beam and Stair Section |
 |
| 5 Story Apartment Building Slab Reinforcement |
Thank you so much for view these designs. If you are Civil or Structural engineer, You can save this designs AutoCAD dwg file, Link below.
AutoCAD File:
- Front Elevation
- First and Typical Floor Plan
Related Floor Plans:





















