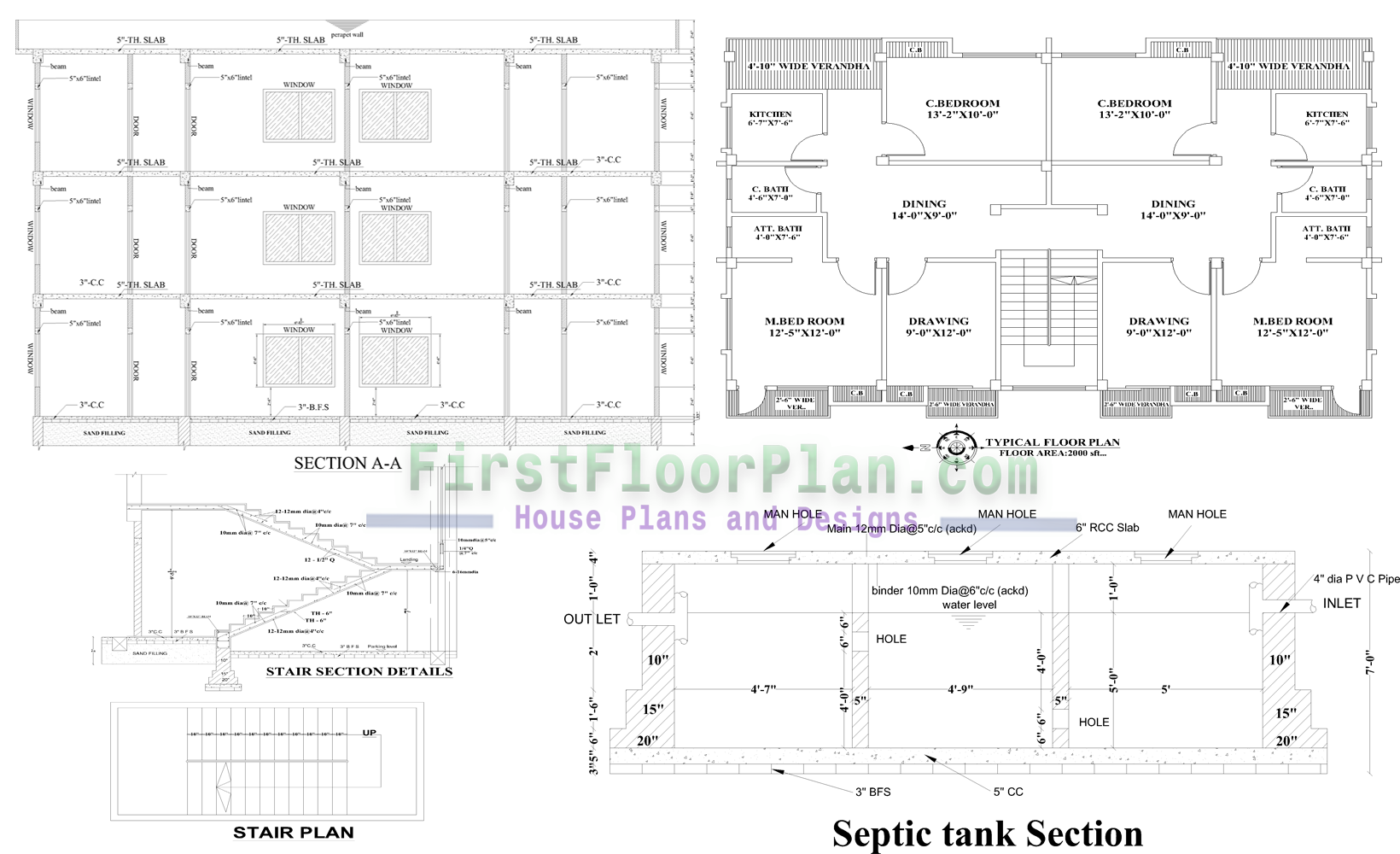Building Floor Plan :
 |
Plan Details :
- Floor Area 2000 sq ft with dimensions (length 50 feet and width 40 feet).
- The ground floor has one 256 square feet parking space.
- The ground floor divided three parts(Two unit and one parking area).
- The First Floor Plan divided two units.
- Every unit has one master bedroom, one common bedroom, one kitchen, one dining, one drawing, and two bathrooms(one attached and one common).
 |
| Ground Floor Plan |
Master Bedroom Area : 12 feet 5 ins X 12 feet 0 ins.
Common Bedroom Area : 13 feet 10 ins X 10 feet 0 ins.
Drawing Room Area : 9 feet 0 ins X 12 feet 0 ins.
Dinng Room Area : 14 feet 0 ins X 9 feet 0 ins.
Kitchen Area : 6 feet 7 ins X 7 feet 6 ins.
 |
| Front Elevation |
Structural Designs:
Here I can share Structural Designs in this 4 storey building.
 |
This is the vertical section A-A of floor plan.This section clear that slab thickness and floor height.
Column Section:
Here this column section we see column reinforcement details and depth of foundation.
 |
| Column and Footing Reinforcement details |
Here you can see footing reinforcement details.
View in AutoCAD 2D (.dwg file):
AutoCAD
file Building
Section
You can also view:











%20House%20plan%20with%207%20storey%20Apartmen%20building%20Structural%20desing%20%20DWG%20&%20PDF.jpg)


