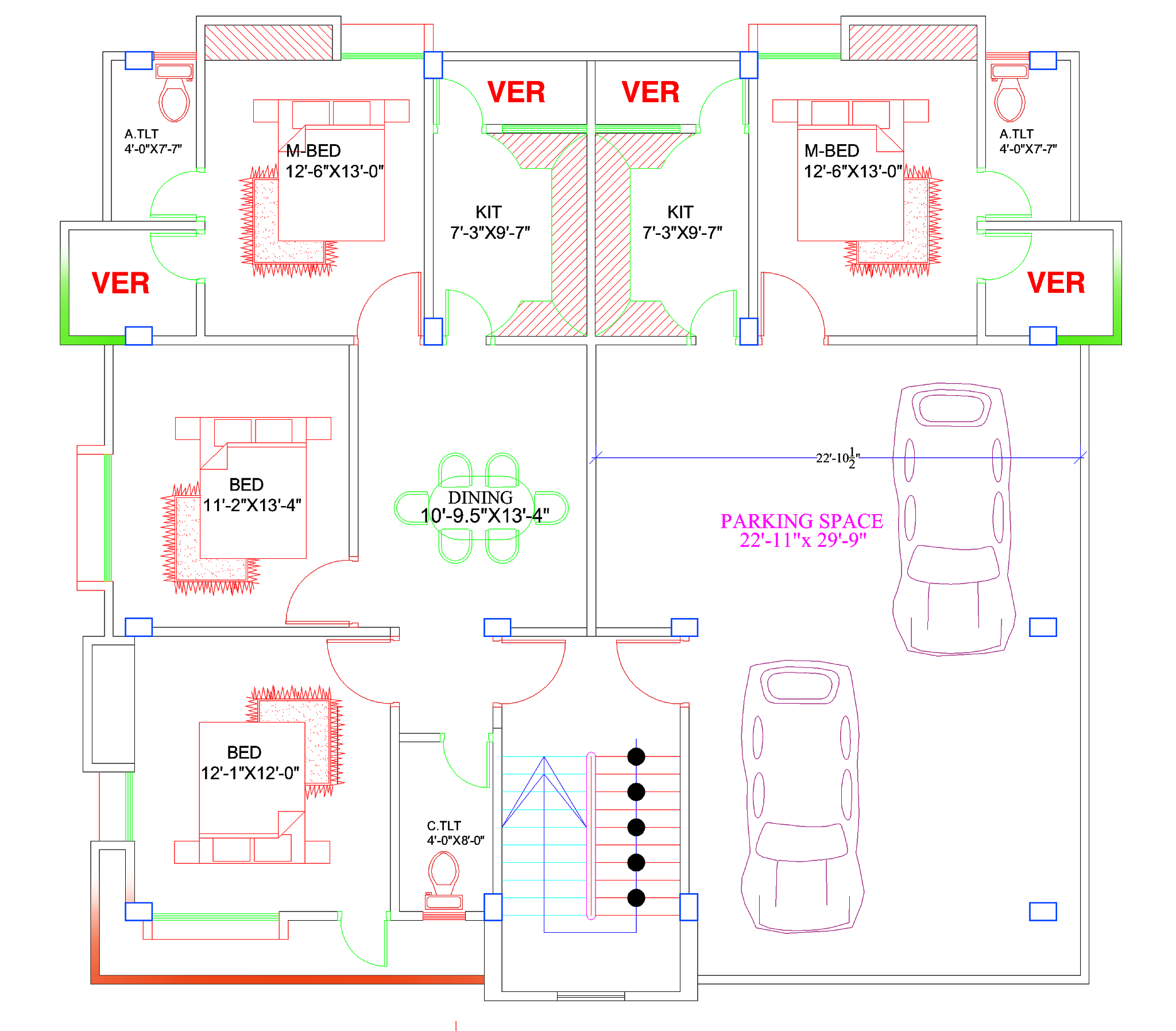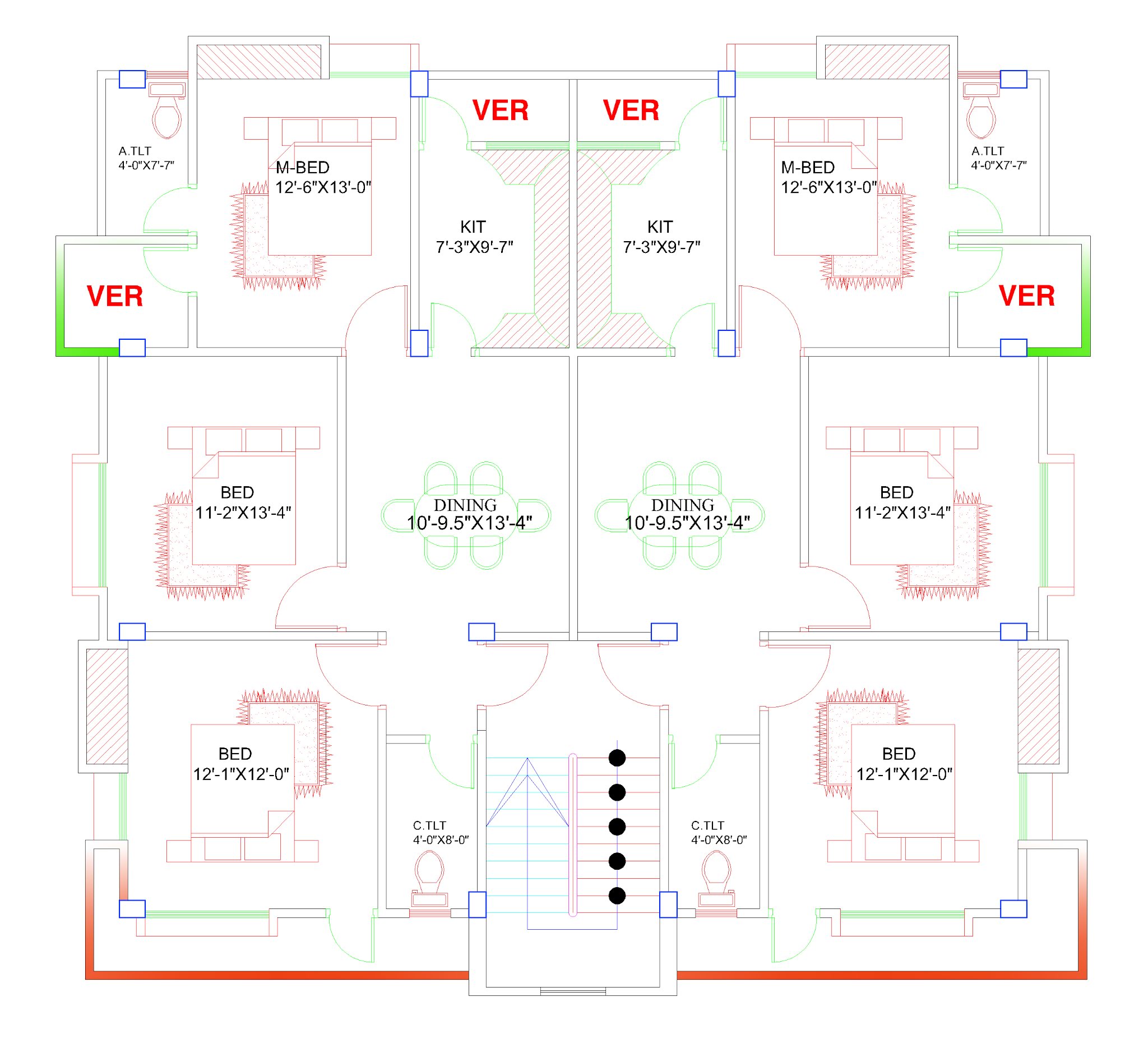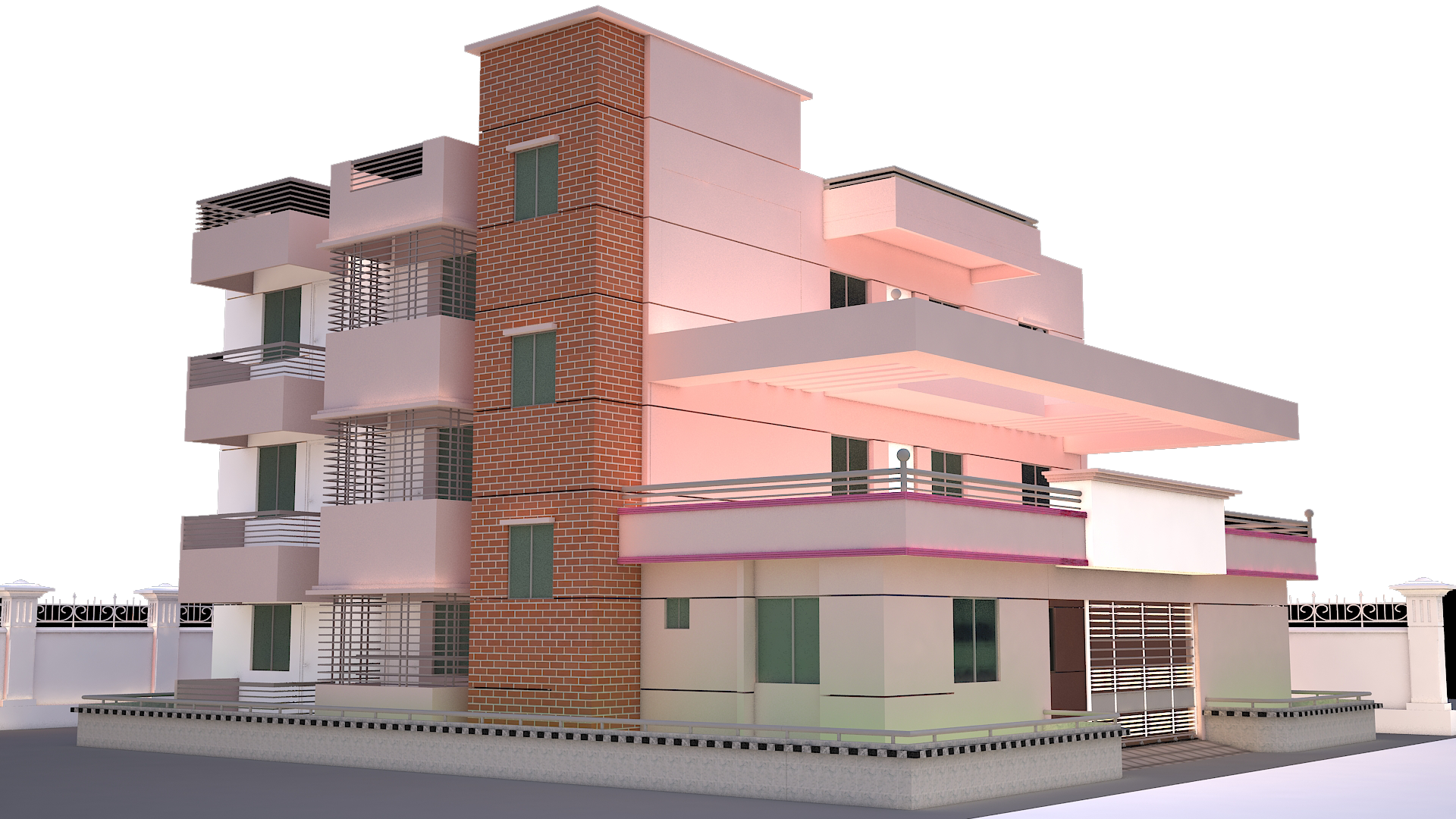Plan Details:
- 2200 sq ft first-floor plan divided into two units and also the same.
- Per unit has one master bedroom, two common bedrooms, two bathrooms, one dining, and one kitchen.
- Every bedroom has a 3 ft width balcony and attaches the cupboard.
- Master bedroom size 162.5 sq ft.
- Common bedroom size 144.5 sq ft.
- Attach bathroom size 30.5 sq ft.
- Common bathroom size 32 sq ft.
- Dining room size 145 sq ft.
- Kitchen room size 72 sq ft.
- The kitchen has 2.5 ft width veranda.
- Only 16 columns based on this floor plan as 2200 sq ft.
- This floor plan considers as economical budget.
Ground floor plan :
 |
| 2200 sq ft ground floor plan |
Structural Designs :
 |
| 2200 sq ft first-floor plan |
We create our structural design by high-quality architect and structural engineer.
We are ready to change our plan based on your information, Just Contact Us. And you also comment on your information in the comment box. We immediately contact your phone number or email address.
 |
| 3D House planning and design |
House Planning and Design:
There was some change in the 3D design of this floor plan. This design creates by SR consulting and planning our team "firstfloorplan.com". We are all time to think that how we can more than satisfied our client.
Thanks for reading the plan details. You can Subscribe for updated information on the house floor plan.











%20House%20plan%20with%207%20storey%20Apartmen%20building%20Structural%20desing%20%20DWG%20&%20PDF.jpg)


