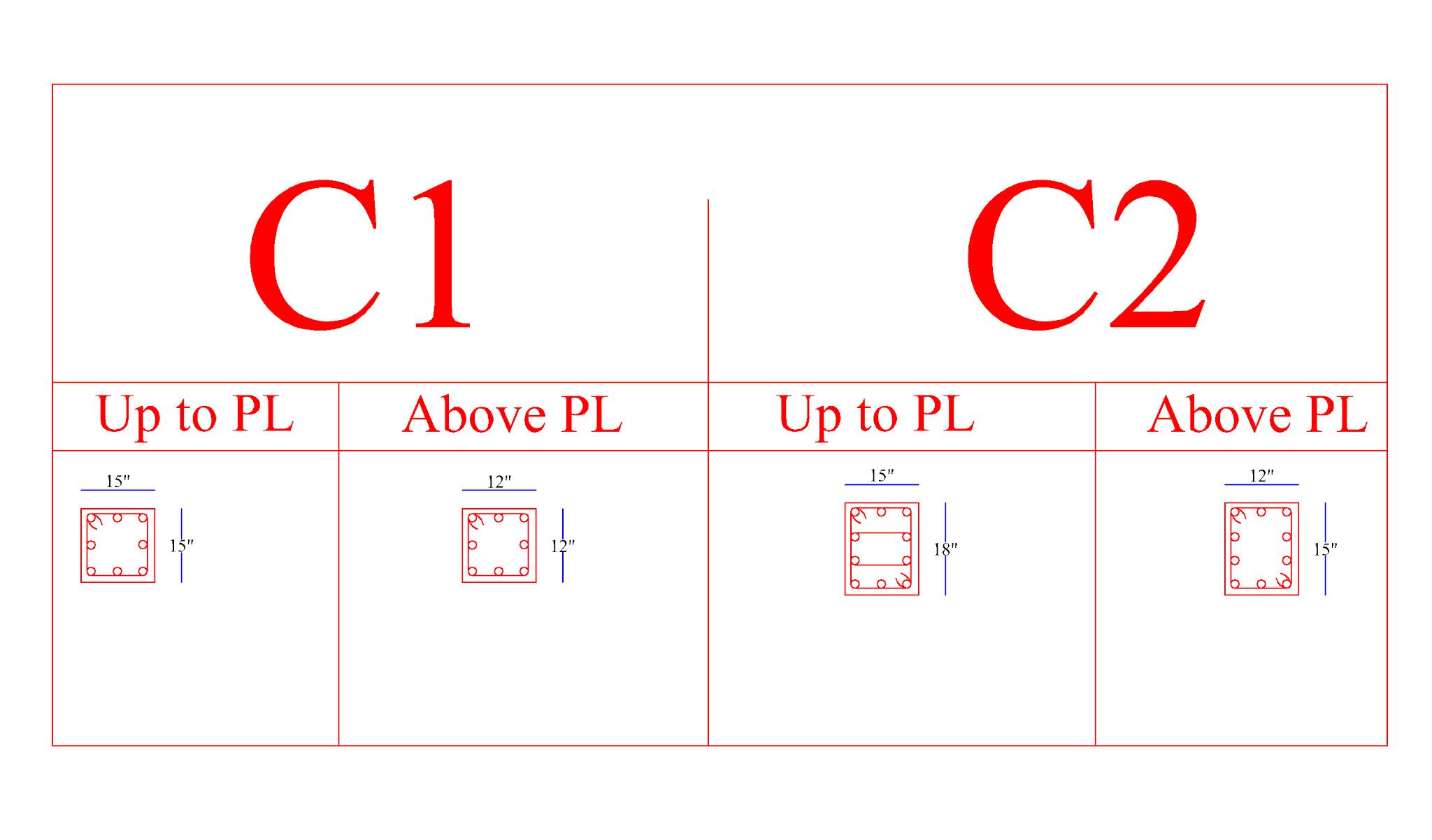 |
| 5 storey building design |
Ground Floor Plan :
 |
| ground floor plan |
Two units and one parking space on the ground floor. Parking floor is 12 inches down to the print label. Parking floor is part of unit-A. Unit-A has one small dining space, two bedrooms with a bathroom and a kitchen. Dining space area 120 sq ft, dimensions 15 ft into 8 ft. Ground floor unit-A master bedroom area 182 square feet with length 14 feet 0 inches and width 13 feet 0 inches. Master bedroom has an attached veranda which width 4 feet. Common bedroom length 13 feet 0 inches and width 11 ft 7 inches and the area is 85 square feet. Kitchen area 96 square feet, dimensions 12 feet 0 inches into 8 feet 0 inches.
Unit-B stays 50 present floor area on the ground floor. It has one master bedroom with attached bathroom and veranda, drawing with attached veranda, dining space with kitchen, and two common bedrooms with one common bathroom. Master bedroom and the drawing-room dimensions are same of length 14 ft width 13 ft. And attached veranda width 4 ft.
You
also view 5 storey building design in
Autocad file here ground
floor plan (.dwg file)
First Floor Plan :
 |
| first-floor plan |
Free Download PDF file Here: 5 storey building design with plan
You
also view 5 storey building design in
Autocad file here first-floor
plan (.dwg file)
Structural Designs :
Column Layout :
 |
| column layout |
Column Schedule :
 |
| column schedule |
 |
| 5 storey building design |
You can also view : 6 Storey Building plan | 4 storey building complete plan
In conclusion, this Five story building design combines functionality, space optimization, and contemporary aesthetics, making it ideal for both residential and commercial purposes. With a generous 3500 SQ FT layout, each floor efficiently utilizes space. The ground floor, divided into two sections, features varying room accommodations to meet diverse needs. Detailed structural aspects, including column layout and septic tank design, further enhance the building's appeal. This comprehensive, well-detailed and structured design ensures a comfortable and modern living or working space.












%20House%20plan%20with%207%20storey%20Apartmen%20building%20Structural%20desing%20%20DWG%20&%20PDF.jpg)
