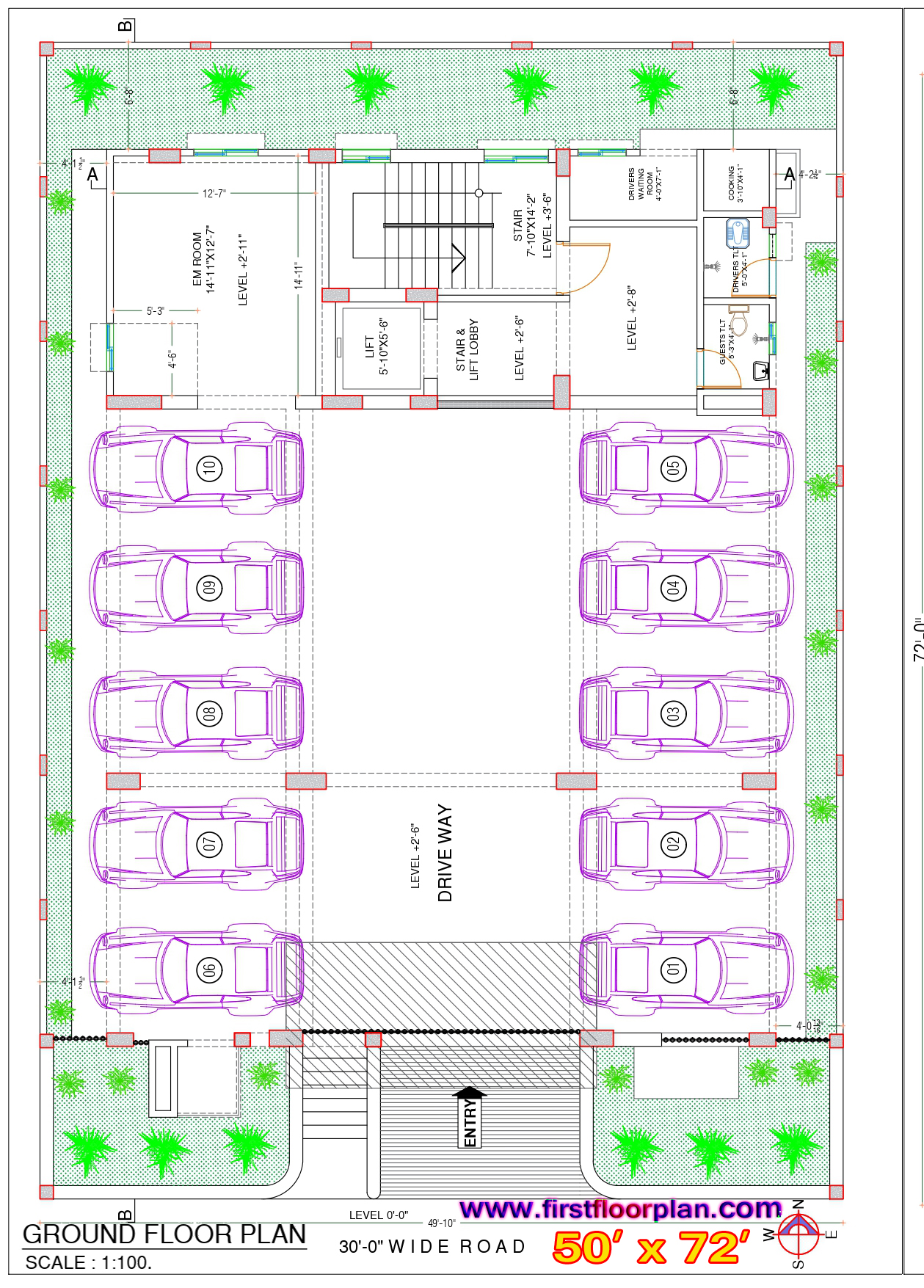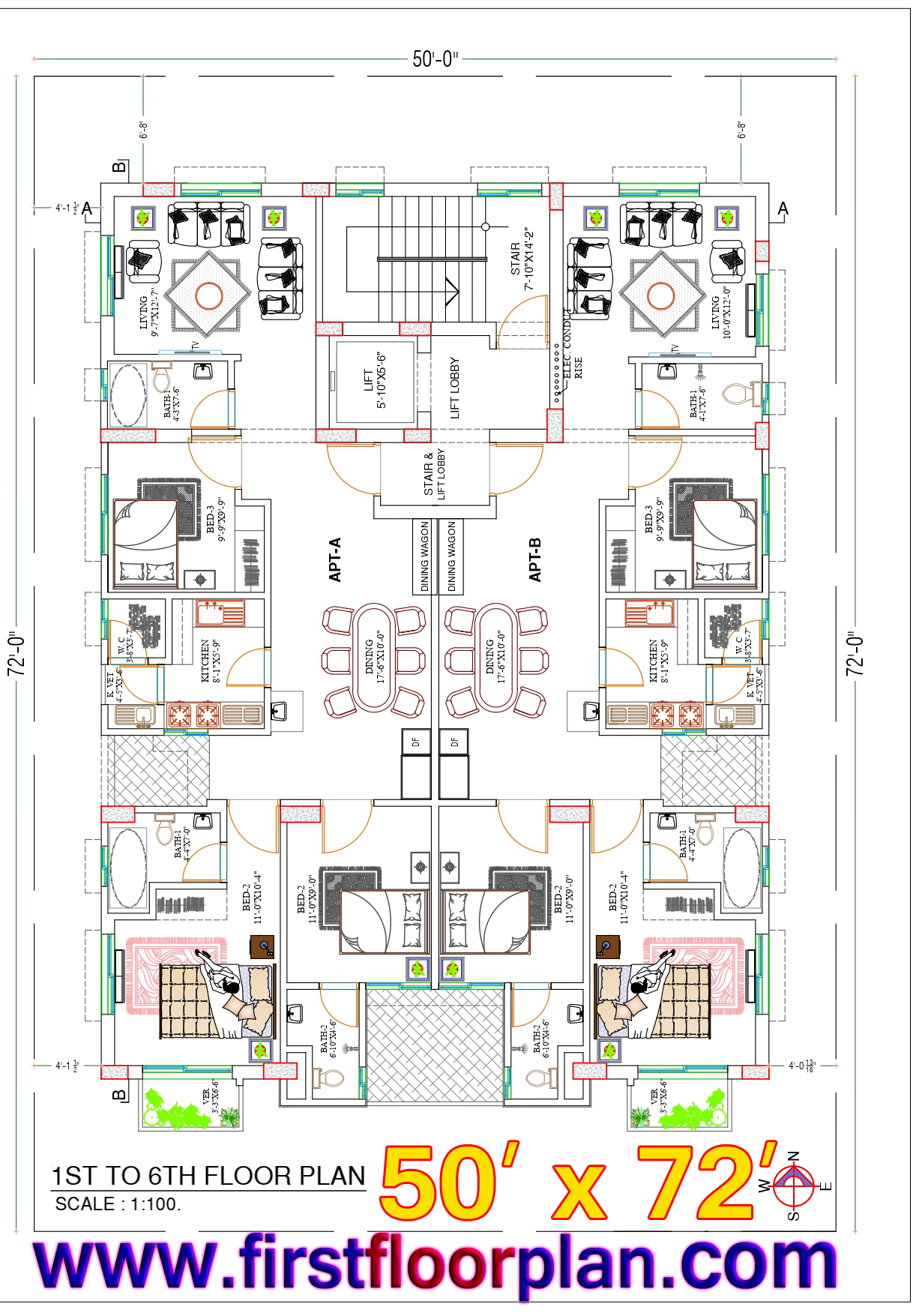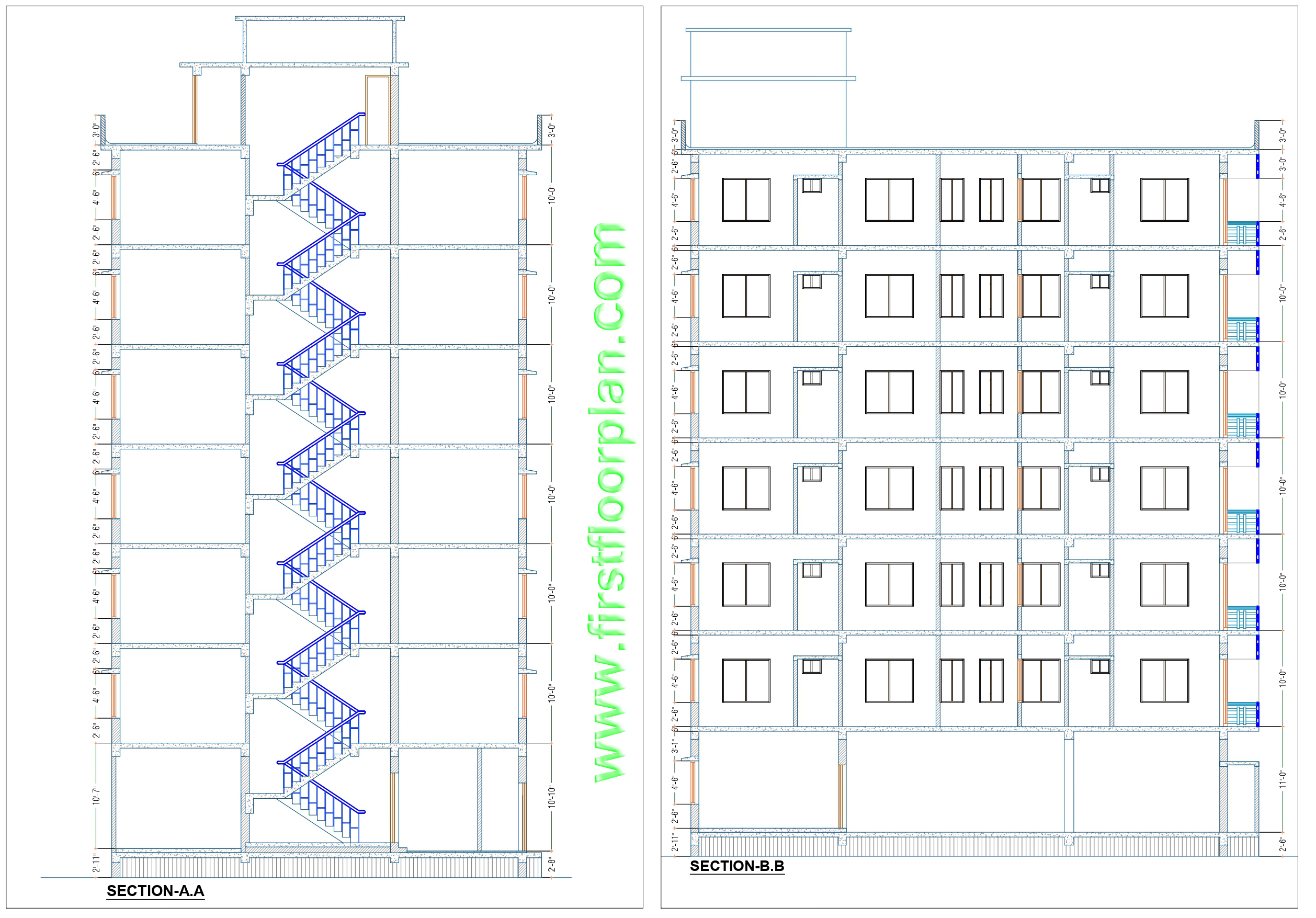%20House%20plan%20with%207%20storey%20Apartmen%20building%20Structural%20desing%20%20DWG%20&%20PDF.jpg) |
| 7 storey Apartment building Structural design |
When designing a seven-floor apartment building, the first consideration is
to ensure that the foundation is strong enough to support the weight of the
building. The foundation should be designed to withstand the load of the
building, including the weight of the structure, furniture, and occupants.
The next step is to design the framework of the building. This involves the
use of steel or reinforced concrete to create columns and beams that can
support the weight of the floors above. The beams should be designed to
transfer the load from the floors to the columns, which will distribute the
load to the foundation.
The design of the walls is also critical. They must be strong enough to
resist lateral loads, such as wind and earthquakes. The thickness of the walls
should be carefully determined, based on the expected loads and the type of
materials used.
The floor system is also an essential aspect of the structural design. The
floors should be designed to support the weight of the occupants and their
belongings. The thickness and strength of the floors will depend on the type of
materials used, such as concrete or steel.
When designing a multi-story apartment building, it is also essential to
consider the elevators and staircases. The elevators must be designed to handle
the expected traffic flow, and the staircases must be wide enough to allow
occupants to evacuate quickly in case of an emergency.
 |
| Ground Floor Plan |
A 3600 square feet house plan with a 50x72 lot size provides ample space for a spacious and comfortable home. The design can accommodate a variety of styles and layouts, depending on your preferences and needs.
A seven-story apartment building design is a more complex project that requires careful planning and attention to detail. The structural design should be created by a licensed engineer who can ensure that the building is safe, durable, and meets all applicable building codes and regulations.
 |
| Typical Floor Plan |
DWG and PDF files are common file formats used for architectural and engineering drawings. These files can be shared between designers, engineers, and contractors, and can be used to create accurate construction plans and cost estimates.
When selecting a house plan or building design, it is important to consider factors such as the number of rooms, the size of the rooms, the layout, and the overall style. It is also important to ensure that the design meets local building codes and regulations, and that it can be constructed within your budget and timeframe.
 |
| Elevation Design |
If you're looking to build a large-scale apartment building that includes
two units and seven floors, you'll need a comprehensive house plan that takes
into account your specific requirements. Here's an overview of a house plan for
a 3600 square feet area with two units and a seven-floor apartment building:
1. Floor
Plan: The first thing to consider is the floor plan, which will outline the
layout of the entire building. The first floor should be dedicated to amenities
like a lobby, gym, laundry room, and parking garage. The remaining six floors
should each have two separate units, each with a living room, kitchen, dining
area, two bedrooms, and two bathrooms.
2. Exterior
Design: The exterior design of the building should be visually appealing while
also functional. Choose a style that suits your preferences and the location of
the building. Incorporate balconies or terraces into each unit for outdoor
living space.
3. Interior
Design: The interior design of each unit should be practical, modern, and
comfortable. Use materials that are easy to maintain, and incorporate plenty of
natural light into each space. Consider using open-plan designs to maximize the
available space.
4. Plumbing
and Electrical: A building of this size will require careful planning of the
plumbing and electrical systems. Each unit should have its own HVAC system, and
you'll need to install a central water heater and water filtration system. Plan
the electrical wiring and lighting fixtures to provide ample illumination
throughout the building.
5. Safety
and Security: Safety and security should be a top priority when planning an
apartment building. Install fire alarms, sprinklers, and smoke detectors
throughout the building. Consider installing security cameras and an intercom
system to control access to the building.
6. Sustainability:
Incorporating sustainable features into the building design will help reduce
energy costs and minimize the building's impact on the environment. Consider
installing solar panels, using energy-efficient appliances, and using
sustainable building materials.
Creating a house plan for a 3600 square feet area with two units and a seven-floor apartment building can be a complex process, but with careful planning and attention to detail, you can create a functional and comfortable living space for your tenants.
 |
| 3600 Square Feet 50x72 House plan with 7 storey Apartment building Structural desing DWG & PDF |
7 storey Apartment building Structural design:
Designing a 7-storey apartment building requires careful consideration of various structural elements to ensure the safety and stability of the building. Here are some important details to consider:Foundation: The foundation is the base of any building and should be designed to distribute the weight of the building evenly to the ground. The type of foundation will depend on the soil condition and the load-bearing capacity of the ground.
Framing: The framing of the building is the skeleton that holds it together. It can be made of wood, steel, or concrete, depending on the design and the local building codes.
Floor system: The floor system includes the joists, beams, and decking that make up each floor of the building. The type of floor system will depend on the desired strength and rigidity, as well as the architectural design.
Wall system: The wall system includes the exterior and interior walls that divide the building into different spaces. The type of wall system will depend on the desired level of insulation, soundproofing, and fire resistance.
Roof system: The roof system includes the framing, decking, and roofing materials that protect the building from the elements. The type of roof system will depend on the local climate and the desired aesthetic.
Lateral bracing: Lateral bracing refers to the system of braces and shear walls that resist the lateral forces caused by wind and earthquakes. The location and strength of the lateral bracing will depend on the local building codes and the seismic zone.
Fire protection: The building should be designed to meet the local fire codes, which may include fire-rated walls, doors, and windows, as well as sprinkler systems and other fire suppression measures.
 |
| 7 storey Apartment building Structural design |
Download PDF and DWG files: 3600 Square Feet 50x72 House Plan
In conclusion, designing a 3600 square feet area apartment building with two units and seven floors requires careful consideration of the structural design. A strong foundation, sturdy framework, robust walls, and durable floor system are all critical components of the design. The elevators and staircases must also be carefully designed to ensure the safety and convenience of the occupants.












%20House%20plan%20with%207%20storey%20Apartmen%20building%20Structural%20desing%20%20DWG%20&%20PDF.jpg)
