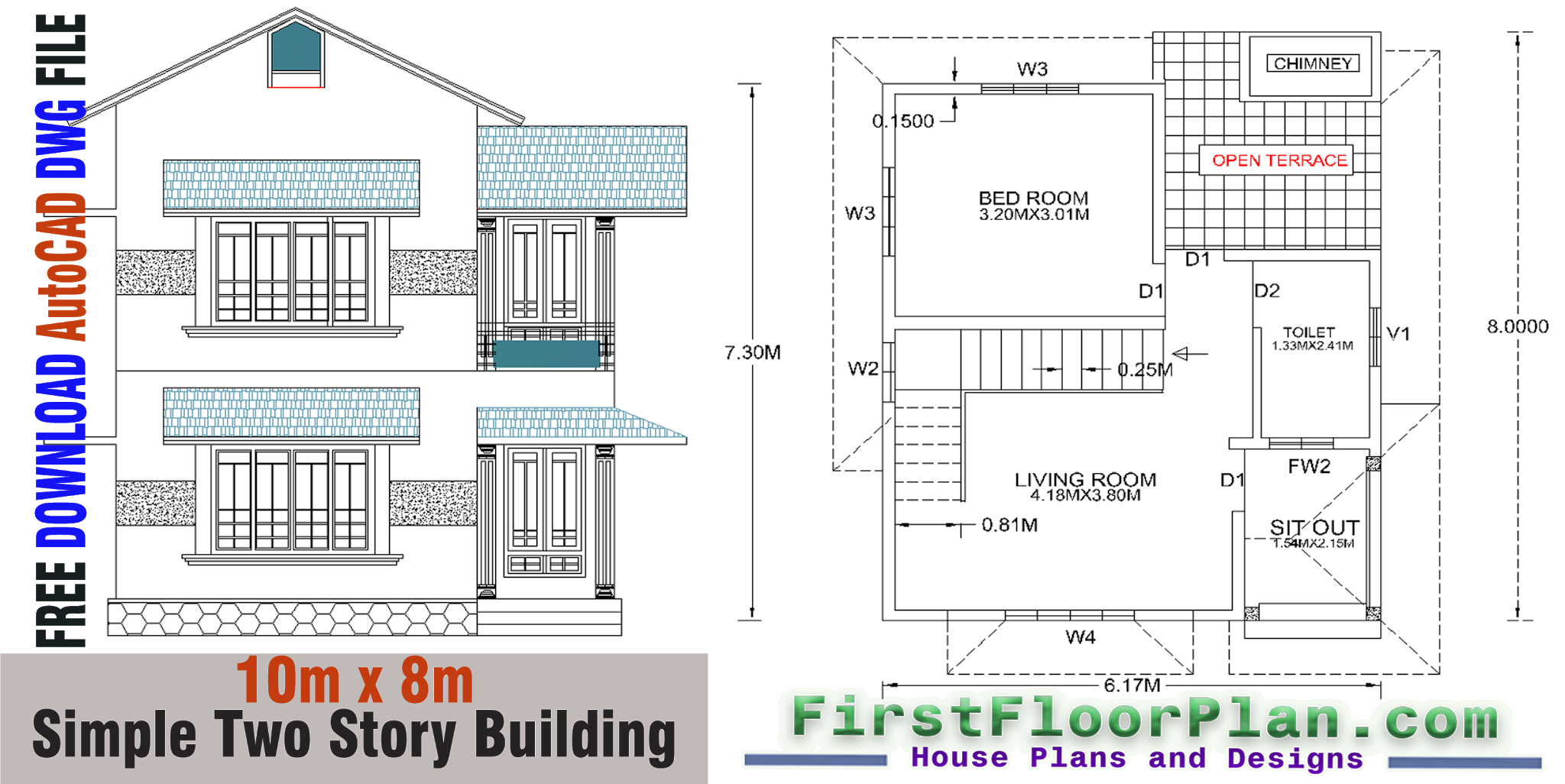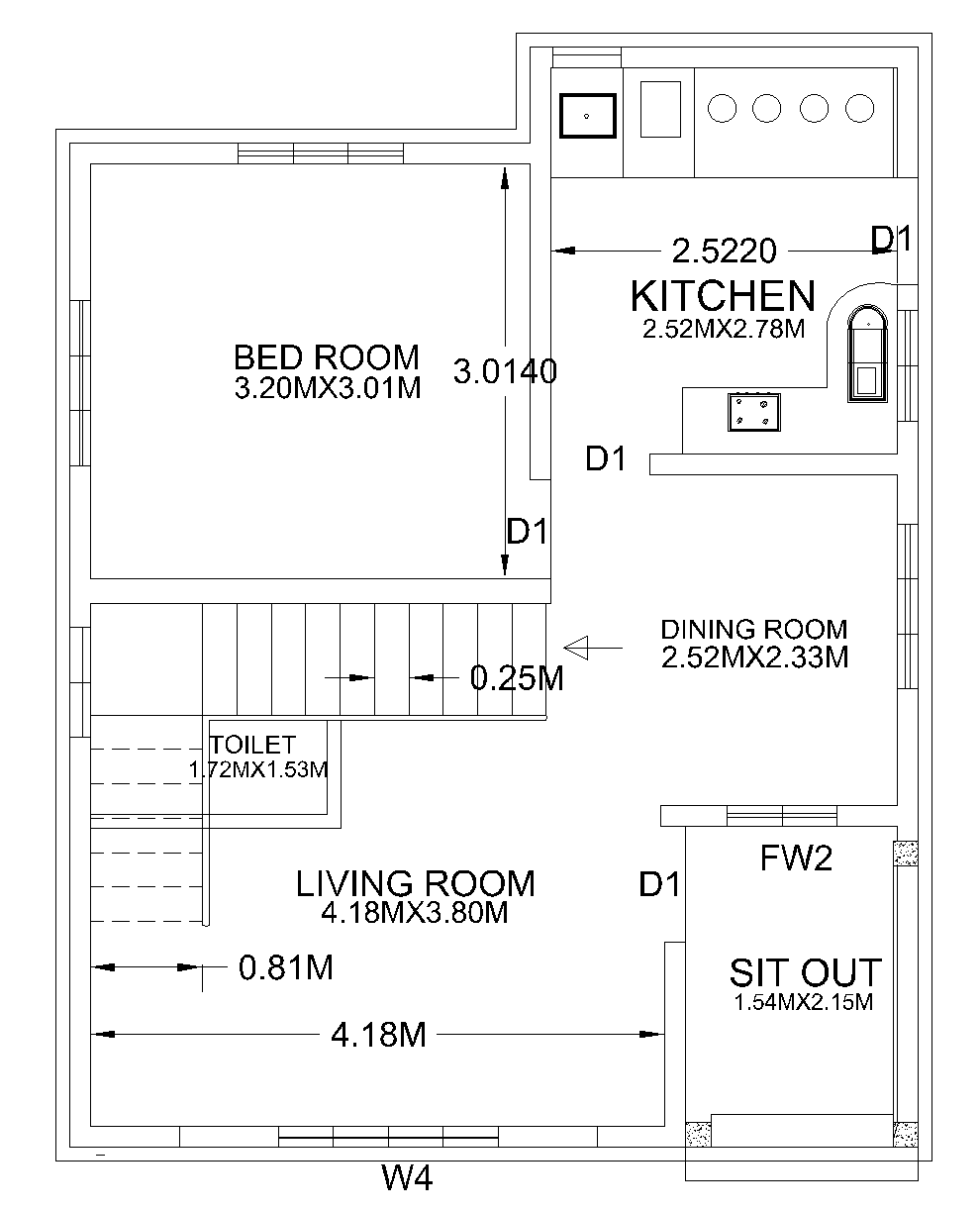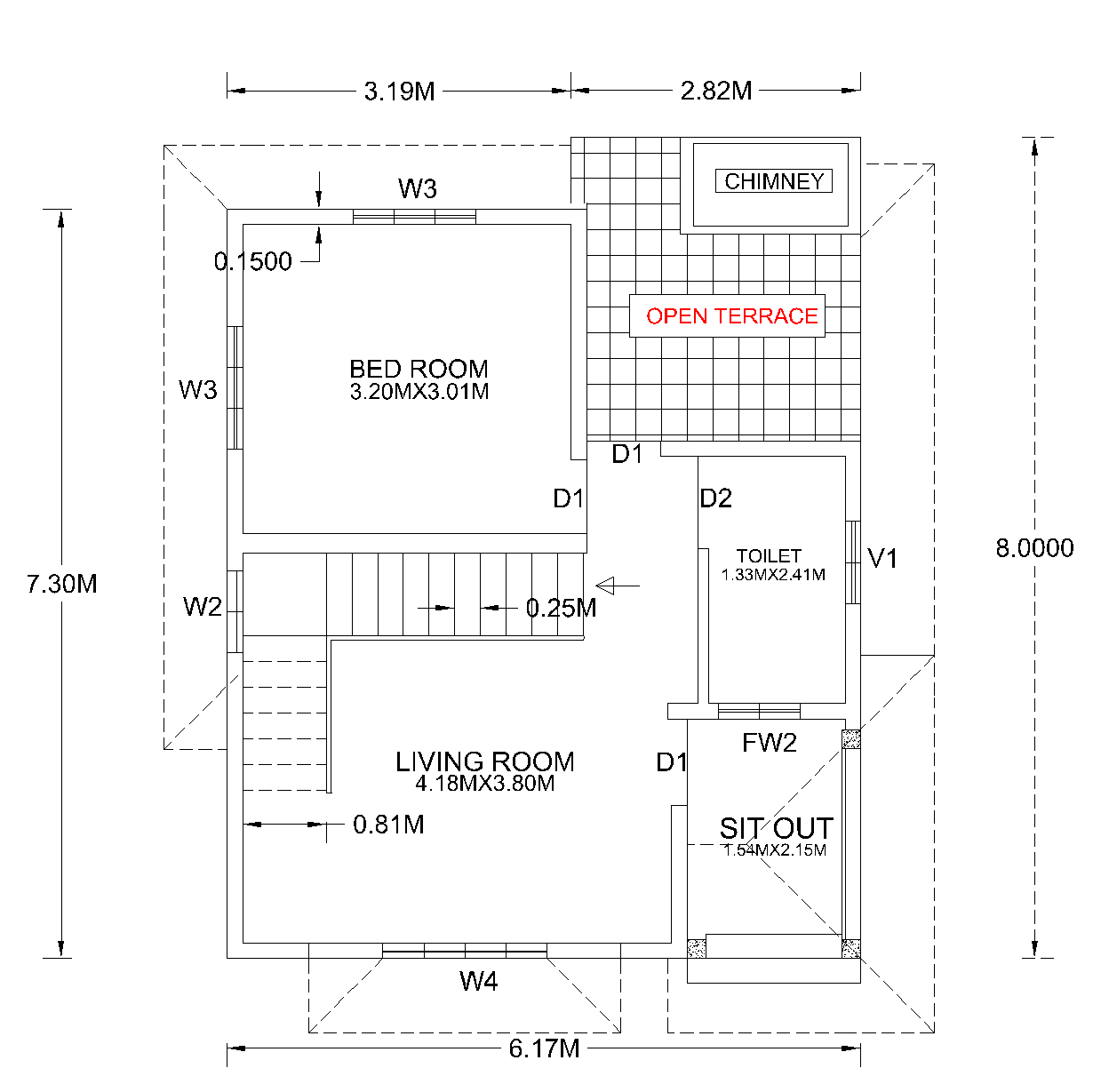Simple Two Story Building Plans and Designs:
There are many plans for two-story houses on the internet. There's a good house design. Today I show you one very good two-story house that will surely not leave you indifferent.
 |
| Simple Two Story Building Plans and Designs |
Here's a simple two story building plans and designs with AutoCAD dwg file(Simple Two Story Building Plans and Designs). This building plans floor area is so small. Plinth area of ground floor building = 49.89 meter square = 536.82 sq ft. Plinth area of first floor building = 39.00 square meter = 419.64 sq ft.
A plan of a house is the graphic representation of an idea. It is a drawing made to scale, that is to say in proportion, which represents what we want in our home, its spatial distribution and the relationship between the different rooms.
Particularly in a two-story house, there is a key distribution element that organizes both levels: The staircase.
The location and design of a staircase between two floors largely determine the spatial quality of a two-story house.
The staircase is key insofar as it is the element of vertical circulation, but at the same time, it affects and organizes the entire circulation of the house, whether on the first or second floor.
What could be some criteria to choose a two-story house?
Let's see some options with which you can feel identified:
I like two-story houses. Point!
They grant privacy. Especially when there are children and you want them to sleep while you have a party on the first floor.
I like to take advantage of the views that a second floor has.
I have a small piece of land and I prefer (or should) take advantage of the space for a garden on the first floor.
I have a very small piece of land. I have no other choice.
I don't like one-story houses. Point again!
Sure there are other criteria and just as valid, when it comes to the house of your dreams and you have the right and freedom to dream what you want!
But if you look, there are criteria that can be chosen and others cannot. There are times that to make the most of the land you have, you will have no choice but to go for a two-story house
Today I invite you to review a very good plans of two-story house of different sizes and styles.
Each plans are very well resolved, both in their formal resolution and in the interior layout of each house and level.
You will be able to see them in plan, cross sections and interior images, but it is important not to forget and consider the facades of two-story houses.
These 1st houses are part of the 100 HOUSES Guide. A detailed selection of houses that will inspire you and help (among other things) to define the type of house you want to have.
Ground Floor Plan:
 |
| Simple two story building plans |
Notes:
- Living room area 16 square meters.
- Dinging room area 6 square meter.
- Sit out area is 3.3 square meters.
- Kitchen space 7 square meters.
- Bedroom area 9.6 sq meter.
First Floor Plan:
 |
| Simple Two Story Building Plans |
Notes:
 |
| Simple Two Story Building Designs |
You already know that there is a lot of "bad" on the internet and it is difficult to find quality information like the one you usually find in Abouthaus.
But hey, let's not get distracted, you surely want to start seeing and knowing this delicate selection of house plans that I have prepared for you.












