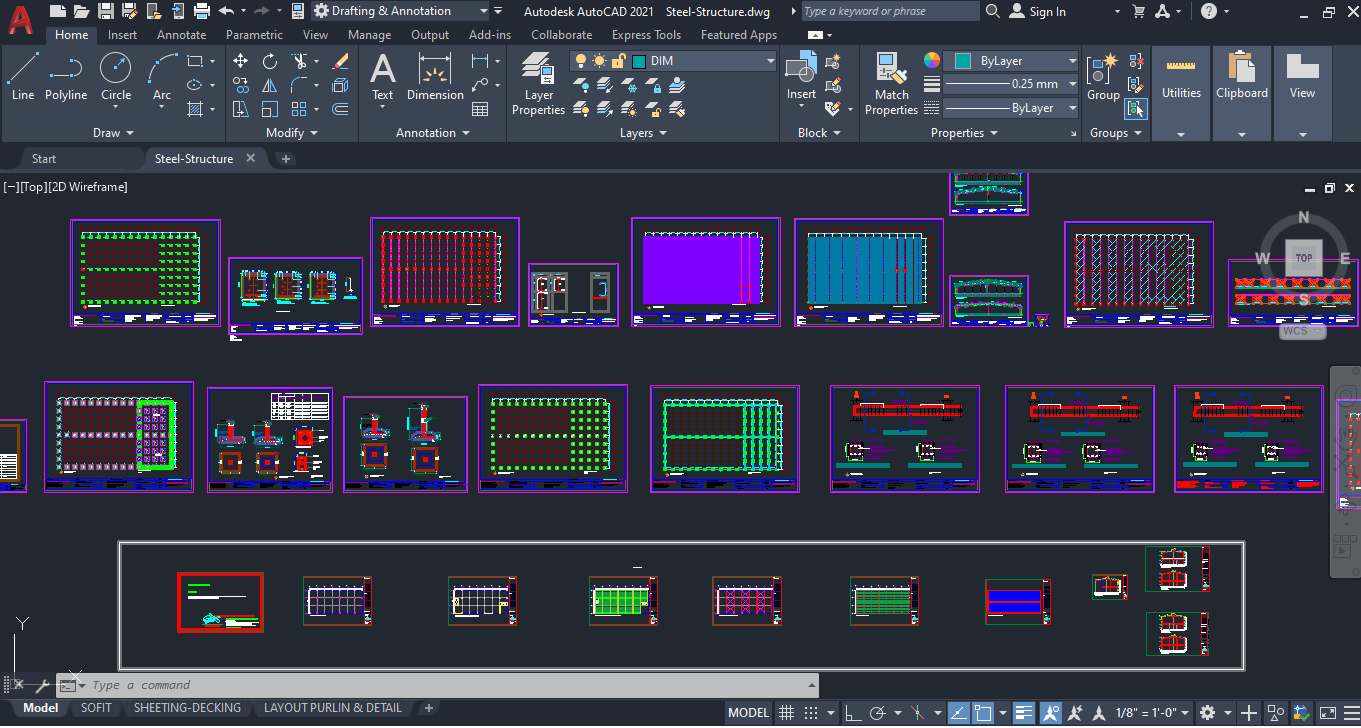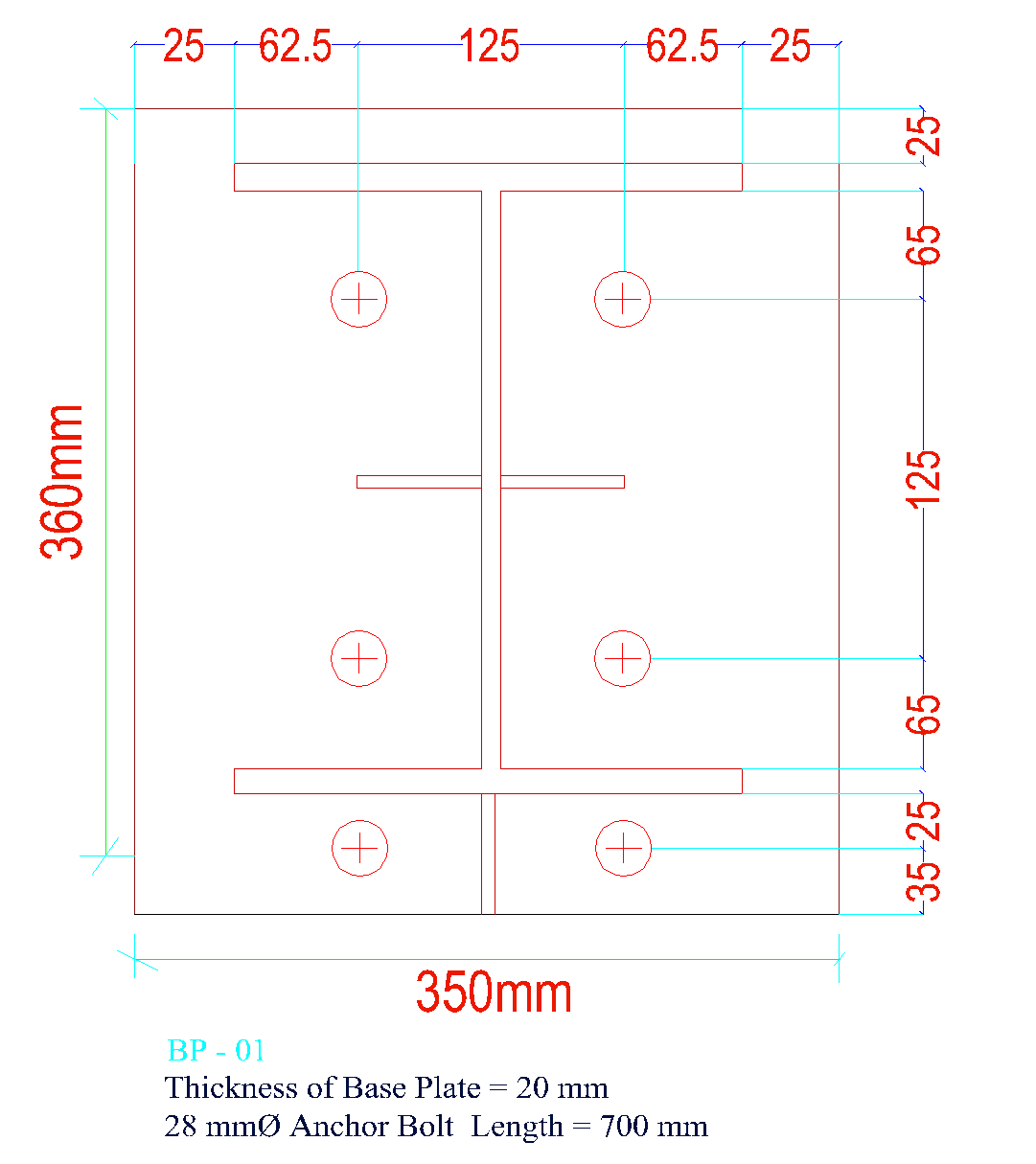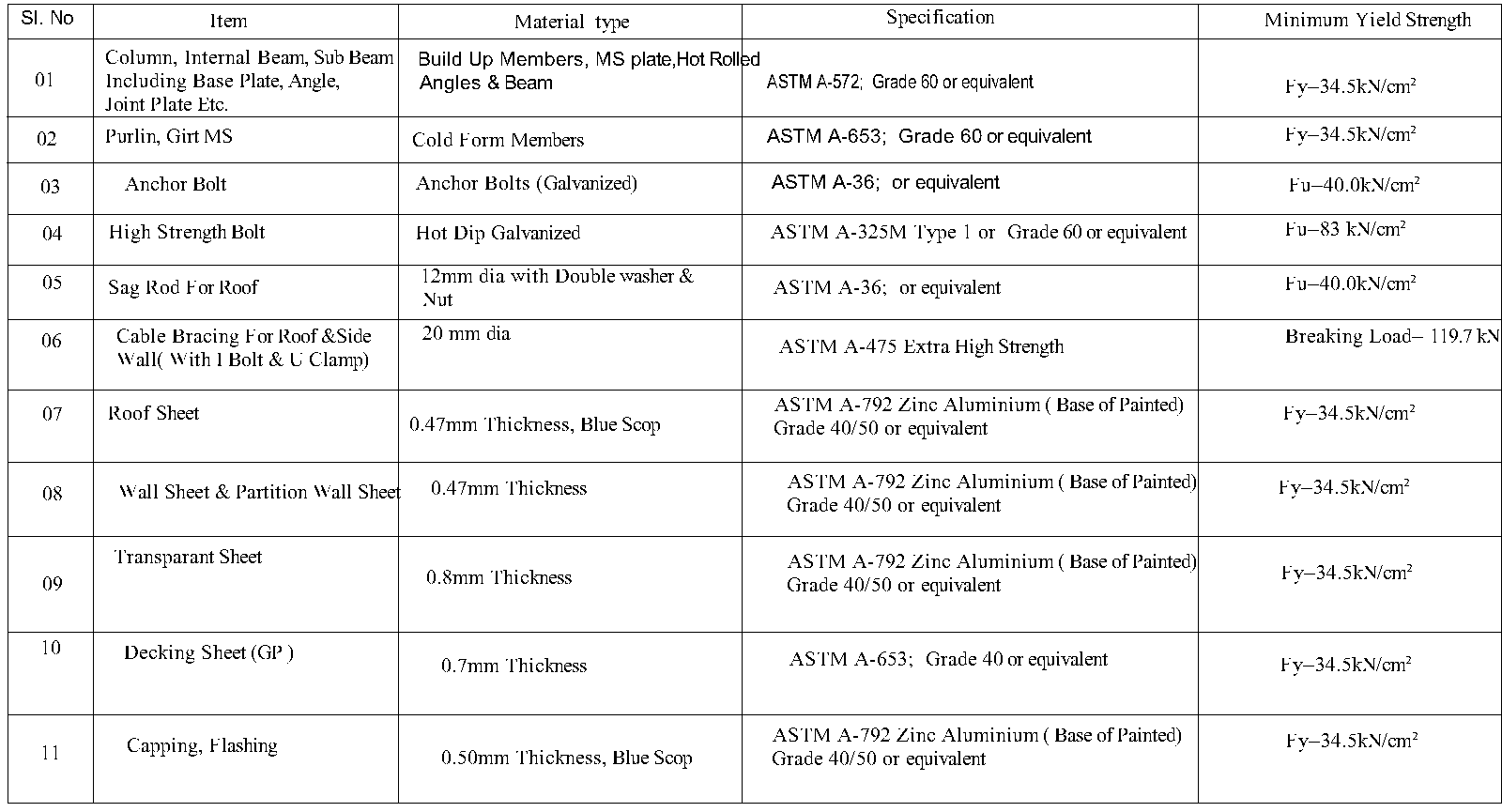 |
| Steel Structure Design Drawing AutoCAD file |
You cad get this AutoCAD file:
- Anchor bolt Layout Plan
- Base plate layout plan and details
- Footing and Column layout plan and details
- Steel Column layout plan and details
- Steel Beam Layout plan
- Rafter layout plan
- Purlin layout plan
- Roof Sheeting layout plan
Anchor bolt Layout Plan:
 |
| Anchor bolt Layout Plan |
Base plate layout plan and details:
 |
| Base plate layout plan and details |
Footing and Column layout plan and details:
 |
| Footing Schedule |
 |
| Steel Column Schedule |
Steel Structural Designs Measurement Data:
Steel column size at middle frame (250 to 450 x 5 x 150 x 8) mm.Steel column size at gable frame (200 x 5 x 150 x 6) mm.4-20 mm diameter Anchor bolt in every column.16 mm thickness base plate.200 mm C-Purlin.Steel Rafter size at middle frame (250 to 450 x 5 x 150 x 8) mm.Steel rafter size at Gable frame (200 x 5 x 150 x 6) mm.
Concrete have a minimum compressive strength of f'c = 3500 psi (24.1 MPa) at 28 day cylinder strength with 6 inches (150 mm) slump shall be confirmed by trial mix. Coarse aggregate = 1/16 inches (19/12 mm) down graded shingles. Fine aggregate = F.M. ≥ 2.5. Reinforcement shall be grade 60 deformed bar having minimum Yield Strength fy = 60,000 psi (415 MPa) as per ASTM(American Society for Testing and Materials) A615. Clear cover of bars = (50 mm). Lap length will be : 40 D (D = maximum vertical bar diameter).
Note For Construction Steel:
 |
| Steel Structure Design Requirement Value |
Grade Beam Details:
 |
| Grade Beam Details |
Steel Beam Layout Plan:
 |
| Steel Beam Layout Plan |
Others Layout Plans include in AutoCAD file. AutoCAD file downloadable like here: (Steel Structural Designs AutoCAD file). It is a google drive link, for download first sign in your google(Gmail) account. For any problem comment below.










%20House%20plan%20with%207%20storey%20Apartmen%20building%20Structural%20desing%20%20DWG%20&%20PDF.jpg)





7 Comments
Your blogs are really good and interesting. It is very great and informative. It is a google drive link, for download first sign in your google(Gmail) account. For any problem comment below Bankruptcy lawyer fairfax va. I got a lot os useful information in your blog. Keeps sharing more useful blogs..
ReplyDeleteFSGFS
ReplyDeleteThe Steel Structure Design Drawing AutoCAD file provides a detailed, precise, and comprehensive design for steel structures, ensuring accuracy, feasibility, and seamless implementation, making it a valuable resource for engineers and architects. Cómo Divorcio en Nueva York
ReplyDeleteThanks for sharing such informative article , Very helpful and detailed post. I appreciate you work and effort , Very clean and clear drafting and drawing, I am student and learning online courses python training in mumbai. So keep posting
ReplyDeleteDelving into steel structure design drawings in AutoCAD provides meticulous insights into construction, mirroring the precision and attention to detail upheld by Tigerexch in the realm of online betting
ReplyDeleteYour comprehensive guide to crafting Floor Plans and Elevations is truly exceptional. The clarity of your explanations paired with vivid visuals renders complex concepts accessible, even to novices. Your adept breakdown of intricate ideas into manageable steps is commendable. For those seeking aid with English literature dissertation editing services, your blog offers an invaluable compass through this daunting journey."Rev up your engine and get back on the road with Diesel Clinic Truck Repair! Our expert team delivers top-notch service, from routine maintenance to major repairs, keeping your fleet running smoothly. Trust us to diagnose and fix any diesel engine issue with precision and efficiency. Don't let downtime slow you down – choose
ReplyDeleteDieselTruckRepair for unparalleled service and reliability. Get back to business with confidence!"
Your blogs are really good and interesting. It is very great and informative. It is a google drive link, for download first sign in your google(Gmail) account. Thanks for sharing such informative article , Very helpful and detailed post. I appreciate you work and effort , Very clean and clear drafting and drawing bankruptcy lawyers around me.
ReplyDeleteWrite Your Comment Here..