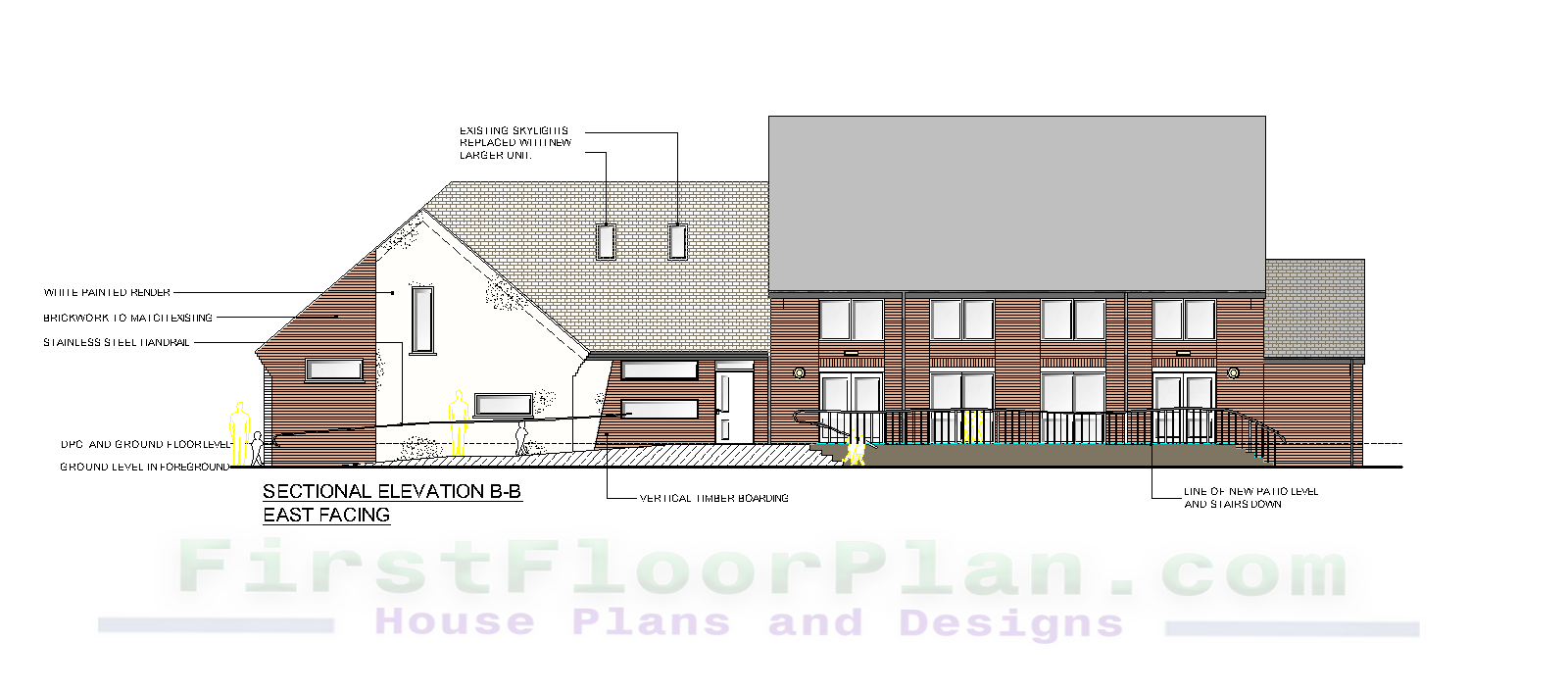Architecture Design of House:
 |
| Architecture Design of House AutoCAD File |
Architecture Design of House 01:
 |
| Architecture Design of House 01 |
Phases of the architectural design process:
Schematic Design:
Schematic design is the first phase. In this step, an architect speaks with the client to determine the requirements and objectives of the project. The architect usually begins with sketches or renderings that illustrate the basic design concepts. This often includes spatial relationships, as well as scales and basic forms that the owner might want. In addition, the initial investigation of jurisdictional regulations is completed at this time. Initial cost estimates are also investigated according to the total project size and complexity.
The architect will also attach an approximate approximate cost to each option to help the client select a design that meets their aesthetic preferences and budget requirements. You will also have the opportunity to request any modification we would like to make to your preferred design. Once you have selected the design option that best suits the needs of the client, the design refining process begins during the design development phase.
Design Development:
Design development collects the results of the schematic design phase and takes them one step further. This phase involves the completion of the design and the specification of elements such as materials, door and window locations and general structural details.
Design development generally produces a more detailed site plan, as well as floor plans, elevations and section drawings with full dimensions. In this stage the estimate of the expenses that were specified during the schematic design phase is updated to reflect the changes we have made in the initial design.
Other Phases:
In larger projects there may be an offer or negotiation phase, as well as a construction phase service. In general, these are not used in smaller domestic projects, but they are an important part of larger residential, commercial or industrial projects.
Building:
So there you have it. Simply put, it is the complete process of an architect's service. By being aware of this whole process, hopefully you will help your general anxiety of your new home project!
Architecture Design of House 02:
 |
| Architecture Design of House 02 |











%20House%20plan%20with%207%20storey%20Apartmen%20building%20Structural%20desing%20%20DWG%20&%20PDF.jpg)


