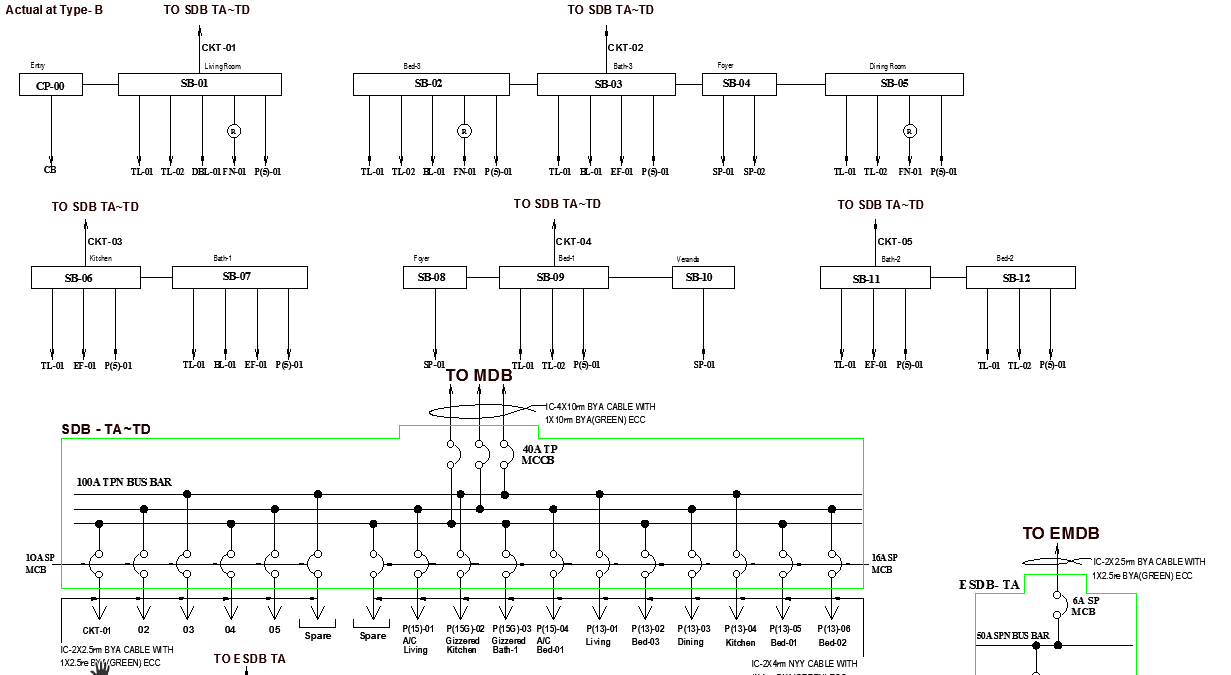To create electrical plans, you will need to follow certain standards and guidelines specific to your region or country. Here are the general steps involved in creating electrical plans:
1.Understand the project requirements: Familiarize yourself with the project scope, including the building layout, purpose, and electrical needs. Consult with the client, architects, and engineers to gather necessary information.
2.Gather necessary documents: Obtain architectural drawings, floor plans, elevations, and any other relevant documents that provide an overview of the building structure and layout.
3.Determine electrical loads: Identify the electrical loads required for different areas of the building, such as lighting, outlets, HVAC systems, appliances, and special equipment. Calculate the anticipated electrical demand for each area.
4.Select electrical equipment: Choose appropriate electrical equipment based on the project requirements, load calculations, and local codes and regulations. This includes switches, outlets, circuit breakers, panels, transformers, and other necessary components.
5.Design electrical circuits: Plan the electrical circuits for each area, ensuring that the capacity of the circuit matches the anticipated load. Distribute circuits to provide balanced electrical distribution and avoid overload.
6.Create a wiring diagram: Draw a wiring diagram that illustrates the electrical connections between various devices, outlets, switches, and electrical panels. Include circuit numbers, wire sizes, and any necessary notes.
7.Determine routing and conduit requirements: Decide on the routing of electrical cables and determine the necessary conduit systems to house the wiring. Consider the most efficient and practical paths while complying with building codes and safety regulations.
8.Include emergency systems: If required, incorporate emergency power systems, such as backup generators, emergency lighting, and fire alarm systems, into the electrical plans.
9.Compliance with codes and regulations: Ensure that your electrical plans adhere to local electrical codes, building regulations, and safety standards. Familiarize yourself with the applicable requirements and incorporate them into your design.
10.Collaboration and review: Share your electrical plans with relevant stakeholders, such as architects, engineers, and contractors, for their input and review. Make any necessary revisions or adjustments based on their feedback.
11.Finalize and submit: Once the electrical plans are complete and reviewed, finalize them and submit them for approval to the appropriate authorities or regulatory bodies.
Remember, electrical plans should always be created by a qualified electrical engineer or professional who has a thorough understanding of electrical systems and local codes. The specific details and requirements for electrical plans may vary based on the project type, scale, and location.
How to create Electrical plan in Auto Cad for residential building:

Creating an electrical plan in AutoCAD for a residential building involves the following steps:
Obtain the necessary architectural drawings: Gather the architectural floor plans and elevations of the residential building in digital format, preferably in DWG or DXF format.
Set up your drawing: Open AutoCAD and create a new drawing file. Set the units to match the architectural drawings (e.g., inches or millimeters) to ensure accurate measurements.
Import the architectural drawings: Use the "Insert" or "Xref" command to import the architectural drawings into your AutoCAD drawing. Position them correctly and scale them appropriately to match the desired drawing scale.
Create layers: Set up layers for different components of the electrical plan, such as lighting, power outlets, switches, etc. Assign different colors and linetypes to each layer for better visualization and organization.
Add walls and partitions: Trace the walls and partitions from the architectural drawings using the "Line" or "Polyline" command. Make sure to accurately represent the layout of rooms and spaces.
Place electrical symbols: Use AutoCAD's electrical symbol library or create your own custom symbols to represent electrical devices, such as light fixtures, outlets, switches, and panels. Insert these symbols into the drawing at appropriate locations.
Connect electrical components: Use lines or polylines to represent electrical wiring and connect the symbols for devices. Follow proper conventions for wire routing and connections, such as avoiding crossing wires and maintaining clearances.
Label components and circuits: Add labels and annotations to identify electrical devices, circuit numbers, and other important information. Use AutoCAD's text and dimension tools to place these labels clearly and legibly.
Create a legend: Include a legend that provides a key to the symbols and abbreviations used in the electrical plan. Clearly indicate the meaning of each symbol for easy understanding.
Check for compliance and accuracy: Review your electrical plan to ensure it complies with local electrical codes and regulations. Verify that all components are accurately represented and labeled. Check for any errors or inconsistencies.
Print or export the plan: Once you are satisfied with the electrical plan, you can print it directly from AutoCAD or export it to a PDF or other compatible file format for sharing with others involved in the project.
Remember to consult with a professional electrical engineer or designer who is knowledgeable about electrical systems and local regulations to ensure the accuracy and compliance of your electrical plan.
Electrical Engineering Service:


There are several electrical engineering consulting firms in Langley, British Columbia, Canada that provide electrical engineering services. Here are a few examples:
McElhanney Consulting Services Ltd. (Langley Office)
Services: Electrical engineering, power distribution, lighting design, control systems, renewable energy systems, electrical safety assessments.
AES Engineering Ltd.
Services: Electrical engineering design, power distribution, lighting design, energy-efficient systems, fire alarm systems, electrical safety audits.
Kerr Wood Leidal Associates Ltd.
Services: Electrical engineering, power distribution, lighting design, electrical systems for water and wastewater treatment plants, control systems.
CES Engineering Ltd.
Services: Electrical engineering, power distribution, lighting design, energy management, electrical safety assessments, building systems integration.
ABK Electrical Design Ltd.
Services: Electrical engineering, power distribution, lighting design, energy-efficient systems, electrical safety audits, renewable energy systems.
It's recommended to visit the websites
electrical engineering consulting firms langley to gather more information about their specific services, project portfolio, and contact details. Additionally, you can conduct further research and reach out to other electrical engineering consulting firms in Langley based on your specific requirements.














