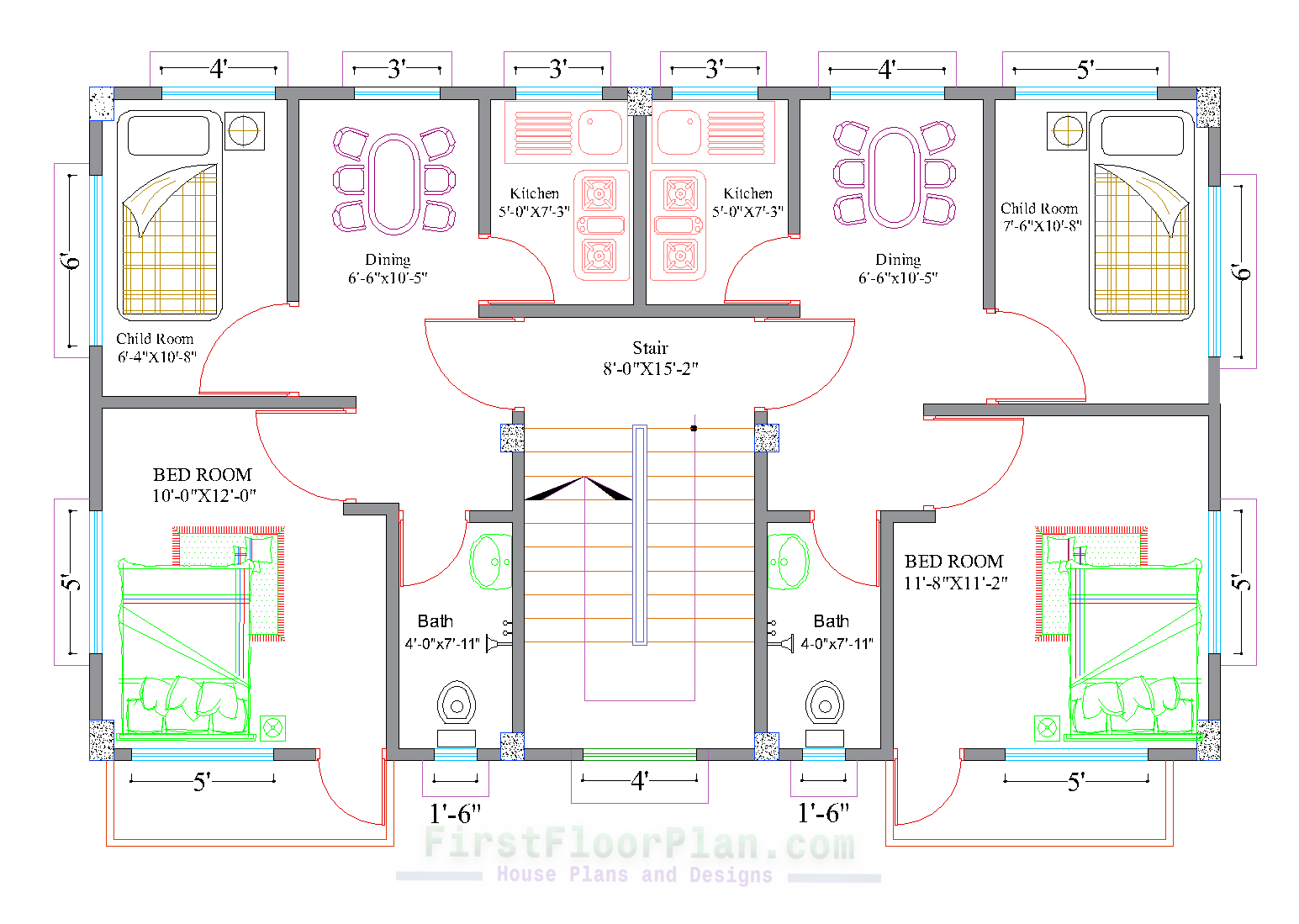6 Storey Residential Building Plans and Section:
 |
| 6 Storey Residential Building Plans and Section |
This is the 1500 sq ft and 6 storey residential building plans and section whose dimension is length 48 feet and width 32 feet.
6 Storey Residential Building Plans:
 |
| Residential Building Plans |
Residential Building Plans Details:
Architectural Plans:
Site Plan: Illustrates the placement of the building on the plot, including parking, landscaping, and access points.
Floor Plans: Detailed layouts of each floor, showing the arrangement of rooms, walls, doors, windows, and common areas.
Elevations: Depict the building's exterior from various angles, highlighting design elements, materials, and architectural features.
Sections: Vertical cutaways of the building, showing interior details and relationships between floors, as well as the roof structure.
Roof Plan: Displays the layout of the rooftop, including equipment placement, recreational spaces, and utility areas.
Ground floor plan has available parking space, guard bedroom, kitchen and toilet. Ground floor has two gates one car parking gate and one landing gate. Car parking area 400 square feet.
 |
| Typical Floor Plan |
Typical floor plan has two units. Every units has two bedrooms (one master bedroom and one child room), one bathroom and one kitchen and dining space.
6 Storey Residential Building Section:
Section Views:
Vertical Sections: Display the building's interior structure, room heights, and relationships between floors.
Longitudinal Sections: Show a slice of the building along its length, revealing the arrangement of spaces from the front to the back.
Transverse Sections: Illustrate a cut across the building's width, providing insights into the side-to-side layout.
Section Details: Zoom in on specific areas to demonstrate construction techniques, materials, and connections
 |
| 6 Storey Residential Building Section |
Design Considerations:
Unit Layouts: Arrange apartments efficiently, optimizing space and ensuring functionality.
Amenities: Include communal areas like gyms, lounges, or rooftop gardens for residents' enjoyment.
Privacy and Noise Control: Plan for proper insulation between units and soundproofing measures.
Environmental Sustainability: Incorporate energy-efficient appliances, solar panels, and green building practices.
AutoCAD File:
Related Floor Plans:
Remember, the specifics of the plans and sections will depend on the building's design, purpose, and local regulations. Consulting with architects, engineers, and relevant authorities is essential to create accurate and compliant plans for a 6-story residential building.














