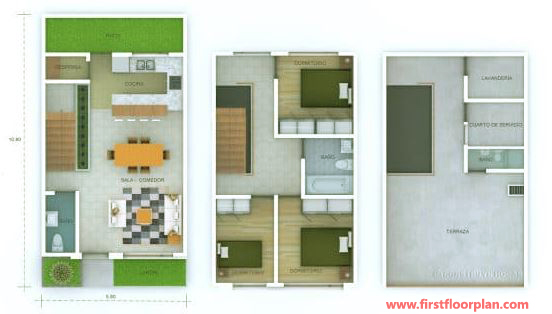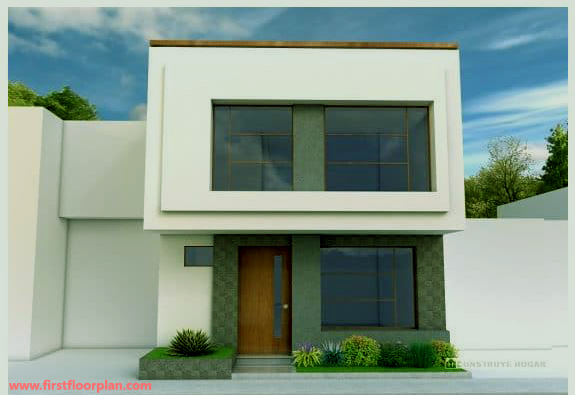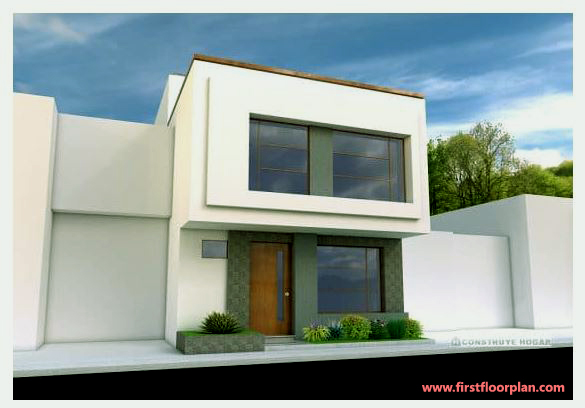In this blog by Sky Marketing, we are going to see an interesting alternative for the construction of a house when a small piece of land is available. We will analyze the floor plans as well as the volumetry and construction finishes of the facade.
 |
Left plan of the
first floor, center second level, and right roof terrace (click on the plan to
enlarge it) |
The land measures 5.80 meters wide by 10.80 meters long,
making a total of 62.64 square meters. It is possible to adjust the
measurements to a land of approximately 5.00 x 10.00 meters.
The first floor is social; it has been designed in a single
and illuminated environment, the living room - dining room, and kitchen
with an island next to the guest bathroom. The open space in the area of
the stairs stands out, which has a horizontal span of 1.5 meters wide, the
width of the stairs being 1.1 meters; this allows another point of natural
light to enter from the roof.
The kitchen is in the shape of a «U» which allows containing
the space making it more efficient functionally. As an alternative, the kitchen
room can be divided by a wall; in this case, the kitchen would be illuminated
by the rear window.
The second floor has three bedrooms and a bathroom; two
rooms are oriented towards the main façade and the third towards the rear.
The laundry room and utility room have been designed on the
roof, with a space in the front that can be used as a terrace.
It is important that a skylight is placed on the roof that
covers the space of the stairs; this allows natural light to enter and, at the
same time, protects it from natural agents such as rain.
Facade Design:
 |
Main facade of the
house |
The front side is simple and modern. Square stone tile in shades
of gray has been used to frame the window on the first floor along with the
main door, reaching the planter, combined with exposed concrete with a rough
texture that runs from the window on the first floor to the center of the
second level.
On the second floor, the windows are framed by a rectangular
element with relief that, apart from contributing to the aesthetics of the
house, helps to control the incidence of the sun in the rooms.
 |
Side perspective |
For more ideas, please visit https://www.skymarketing.com.pk/new-city-paradise/ . thank you..











