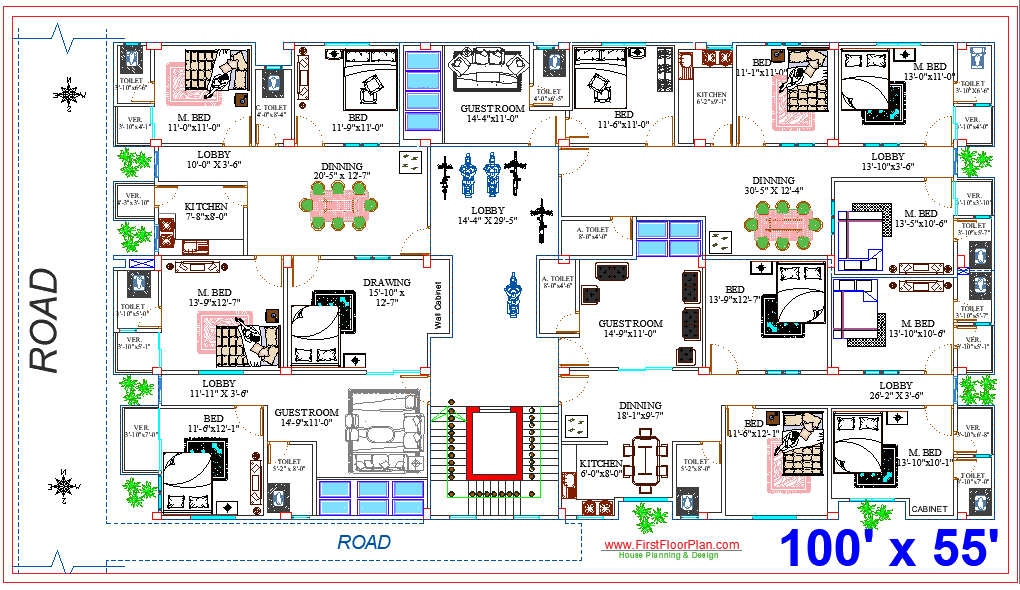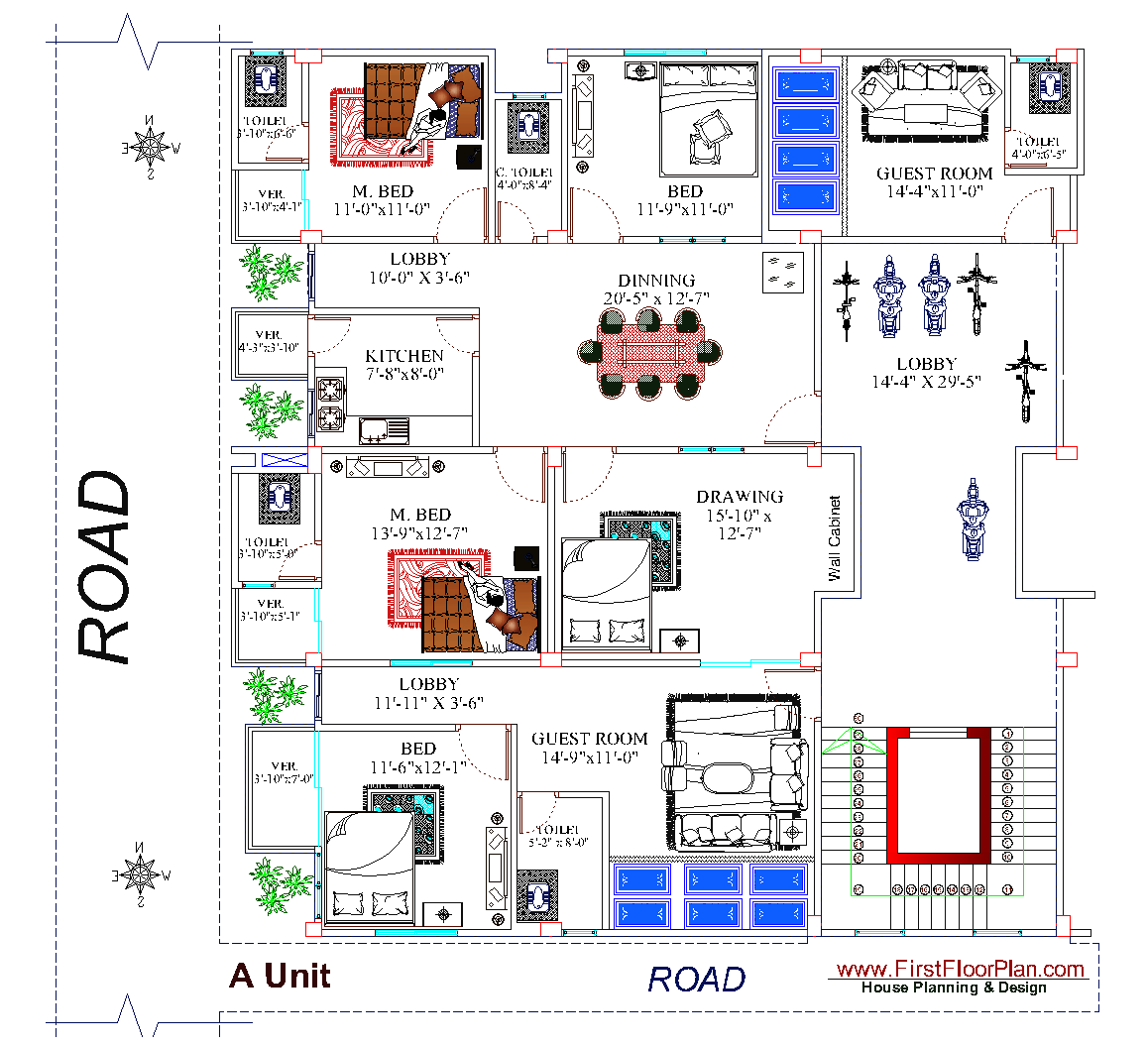 |
| 100 feet by 55 feet Apartment Floor Plan |
Here you can download this floor plan with AutoCAD dwg file and PDF file. Download link below.
Road Side of Plan view:
 |
| 2000 Square Feet |
Master Bedroom size 14' x 12'Common Bedroom size 12' x 12'Guest Bedroom size 14' x 11'Dining Space 20.5' x 12'Drawing room size 15' x 12.5Kitchen size 8' x 8'
Back Side View 3000 Sq Ft:
 |
| 3000 Square Feet |
Here 3000 square feet area divided two unit floor Plan.
Master Bedroom size 13' x 11'Common Bedroom size 12.5' x 11'Guest Bedroom size 14.5' x 11'Dining Space 30' x 12.5'Kitchen size 8' x 8'
Every unit have two master bedroom, two common bedroom, one guestroom, dining, kitchen, drawing and attached bathroom and attached balcony.
Download AutoCAD File: 100 feet by 55 feet Apartment Floor Plan
For any question, write comment box. Thank you.










%20House%20plan%20with%207%20storey%20Apartmen%20building%20Structural%20desing%20%20DWG%20&%20PDF.jpg)


