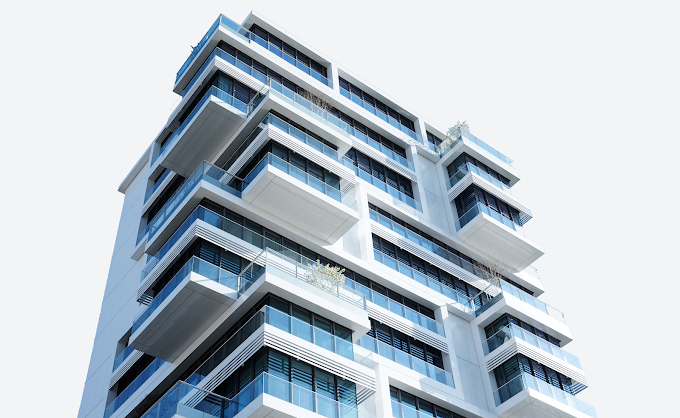2 unit Apartment Building Floor Plan designs
 |
| Apartment Building Floor Plan designs |
We are going to see the distribution of environments in 2 unit apartment building floor plan designs (6000 sq ft) that have been generated in 2D for better visualization and get the ideal model to remodel or build your home.
You can download this apartment building floor plan designs with dimensions in Autocad Dwg and pdf file also, download link below.
Apartment Building Floor Plans
 |
| Apartment Building Ground Floor Plan |
Ground Floor Plan:
- Parking space 1060 square feet.
- Guardroom length 9 feet 6 inches and width 8 feet 2 inches.
- The guardroom has an attached bathroom.
- One unit for living on the ground floor.
- This unit has 3 bedrooms.
- Available dining and drawing space.
- One living room.
- 70 sq ft kitchen with attached balcony and storeroom.
- Three bathrooms in this unit.
Typical Floor Plans:
 |
| Apartment Building Typical Floor Plan |
- The typical floor plan has 2 units for living.
- 175 sq ft living room with attached balcony.
- 296 sq ft dining space with the attached balcony.
- 2 master bedrooms and one common bedroom.
- Master bedroom area 125 to 150 square feet.
Building Floor Plan with Dimensions:
 |
| Apartment Plan with Dimensions |
6000 square feet apartment building floor plan designs PDF file here. You also download the AutoCAD dwg file here 2unitApartmentBuilding
In this apartment building floor plan, we can see that once we enter (upper stair) we can go directly to the bedrooms or the living room - dining room and kitchen.
Before continuing with the visualization of plans we must take into account that the best operation of an apartment or house is when the following scheme is followed:
- Entrance (in apartments and small houses should be as close to the kitchen)
- Distribution hall to the private, social and services area (it is ideal that there is no direct communication, please check the third plan)
- Whenever possible, circulations through the rooms should be on one side (not having to cross to get to other rooms)
- If you need to expand this concept a little, please go to How to draw floor plans on computer.
- In our section of Apartments, you will find more ideas about the distribution of environments and interior decoration. If you want to make the changes yourself comment below.



%20House%20plan%20with%207%20storey%20Apartmen%20building%20Structural%20desing%20%20DWG%20&%20PDF.jpg)









