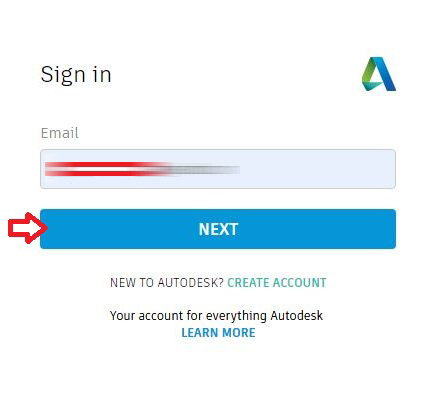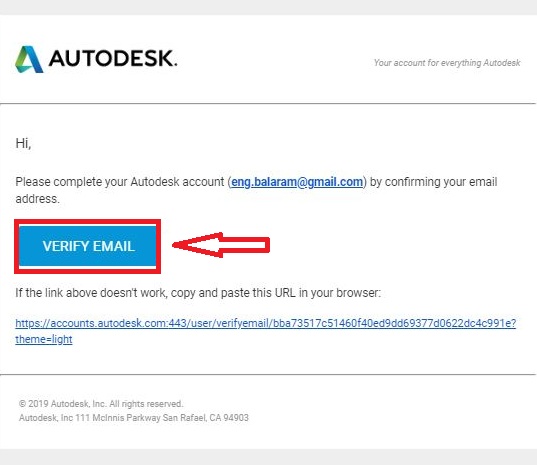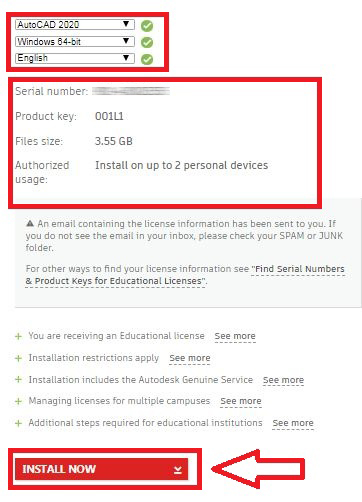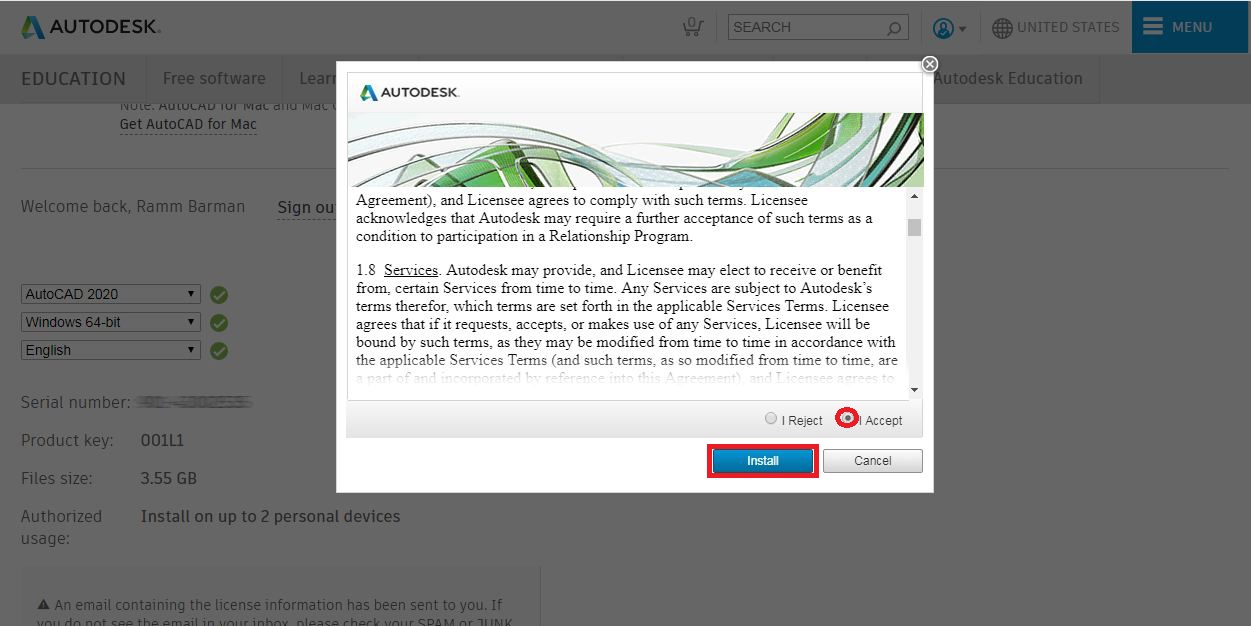Here, I am sharing with you how to draw a floor plan on your computer by the online web application and offline software.
 |
| Draw floor plans on computer |
Draw floor plans in the online web application :
You can easily draw a floor plan in web application. there are many web site list set up an online application to easily draw a floor plan on the website.
- https://floorplanner.com
- https://planner.roomsketcher.com
- www.roomsketcher.com
- https://floorplancreator.net
- https://www.smartdraw.com
- www.homestyler.com
- www.lucidchart.com
You can easily draw a floor plan on this website. Just got to web address, create a simple account by Gmail or Facebook information directly. Then get started to draw floor plans.
How to draw floor plans on computer by Software?
You can easily draw floor plans on computer, if your computer has set up drawing software.
There are many defriend type of software you can use for drawing a floor plan. Such as:
- Sweet Home 3D
- AutoCAD
- AutoCAD Architecture
- Civil 3D
- Floorplanner
- RoomSketcher
- PlanningWiz Floor Planner
- Roomle
- SmartDraw
- Sweet Home 3D
- Draft it
- SketchUp etc.
Sweet Home 3D for Computer:
You can easily draw floor plan 2D and 3D models in Sweet Home 3D software. Download this software very simple prosses.
Draw floor plans in Auto-CAD:
Auto-CAD software is most popular for drawing 2D and 3D objects. Now I am shearing that step by step for drawing a floor plan in Auto-CAD software.
How can I get free Autocad update software?
You can get free Autocad update software on Autodesk company. Just follow instructions:
- At first, go to the Autodesk companies website and create a student account in Autodesk.
- Complete creating account then go to Auto-CAD free software.
- Then sine in your email address and password.
- Enter your email address, when applied email for creating an account in Autodesk.
- Then Enter your Password, when applied email for creating an account in Autodesk.
- Then verify your Autodesk account by your email address. Click to "get verification email".
- Then check your mail and open the Autodesk email.
- Then click to the verification button.
- Click Done and complete the email verification.
- For the first time complete your profile for educational background.
- Entry your educational background and complete this session.
- Then select Auto-CAD version and your computer windows bit and language.
- Then you get a serial number and product key. It is available for 3 years free to use Auto-CAD software. then click "INSTALL NOW".
- Then accept this policy and finish install program.
Start to Draw floor plans in Auto-CAD:
- At first open Autocad software in your computer and click get start drawing.
 |
| Start Drawing |
- Then complete AutoCAD page setting and Unit setup. Watch the video to know how to page setup in Autocad?
- Complete the unit setup, then you start drawing your plan in direction dimension.
- Then draw floor plans step by step in this video:
Thanks for reading this instruction. You can Subscribe for update notification.
You can also view ready-made plan:
Duplex House plans
Village House Plan























%20House%20plan%20with%207%20storey%20Apartmen%20building%20Structural%20desing%20%20DWG%20&%20PDF.jpg)

