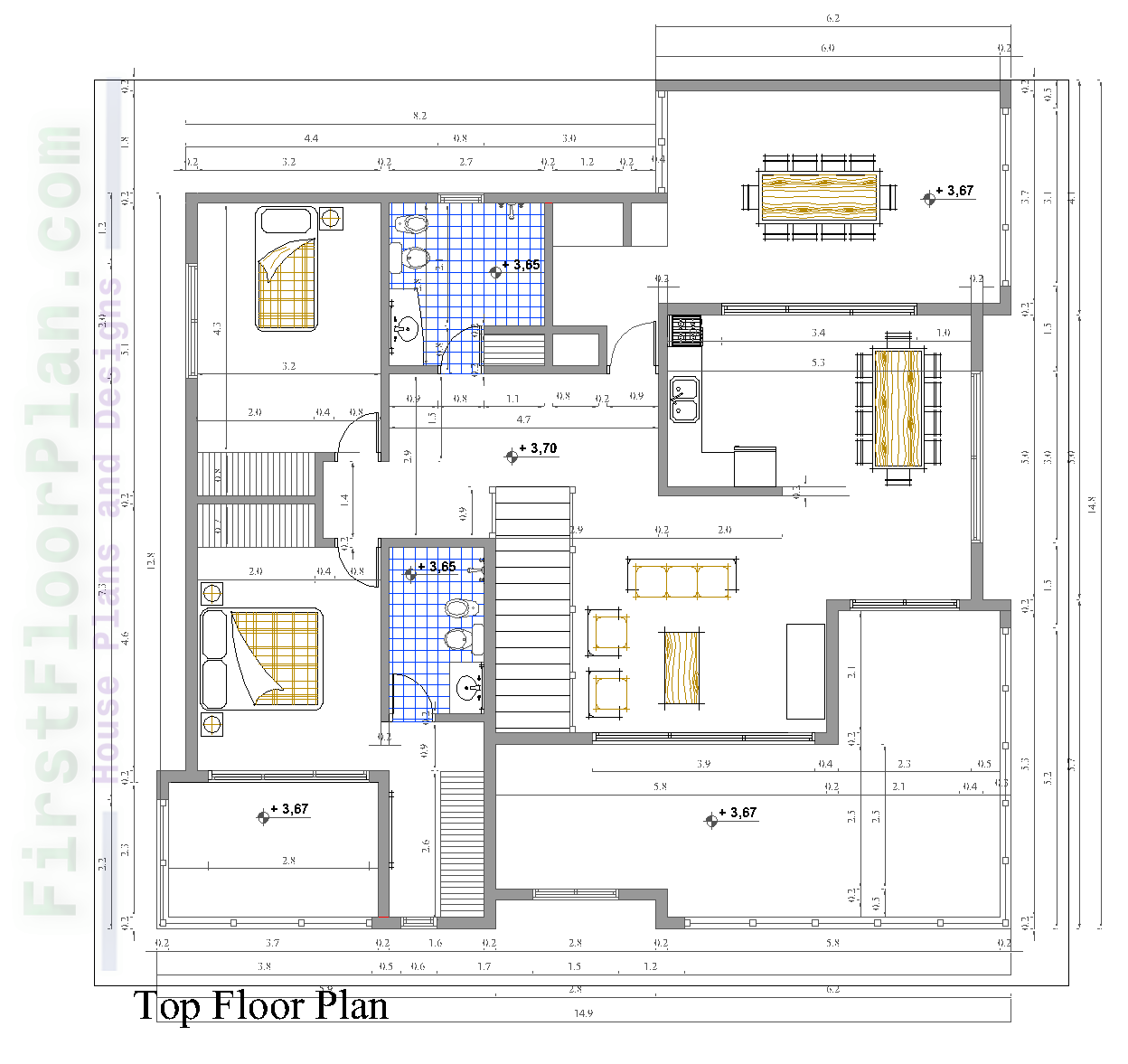Duplex House Floor Plan Details:

|
| Duplex House Floor Plans |
This is the 17 meter length and 15 meter width duplex house floor plan. Total area of ground floor 180 meter square and top floor area 215 meter square.
 |
| ground floor plan |
Plan Details:
- Ground floor has one parking space.
- Parking space area 65 meter square.
- Ground floor has two rooms and two bathrooms.
 |
| Top Floor Plan |
Top Floor Plan Details:
Top floor plan has one master bedroom, one common bedroom, one study room,one drawing room and one kitchen and dining space. Master bedroom area 15 meter square.
Drawing and dining space area 60 meter square. Attached bathroom area 5 meter square and common bathroom area 8 meter square.
 |
| Duplex House Section |
AutoCAD dwg File:
Related Floor Plans:














%20House%20plan%20with%207%20storey%20Apartmen%20building%20Structural%20desing%20%20DWG%20&%20PDF.jpg)

