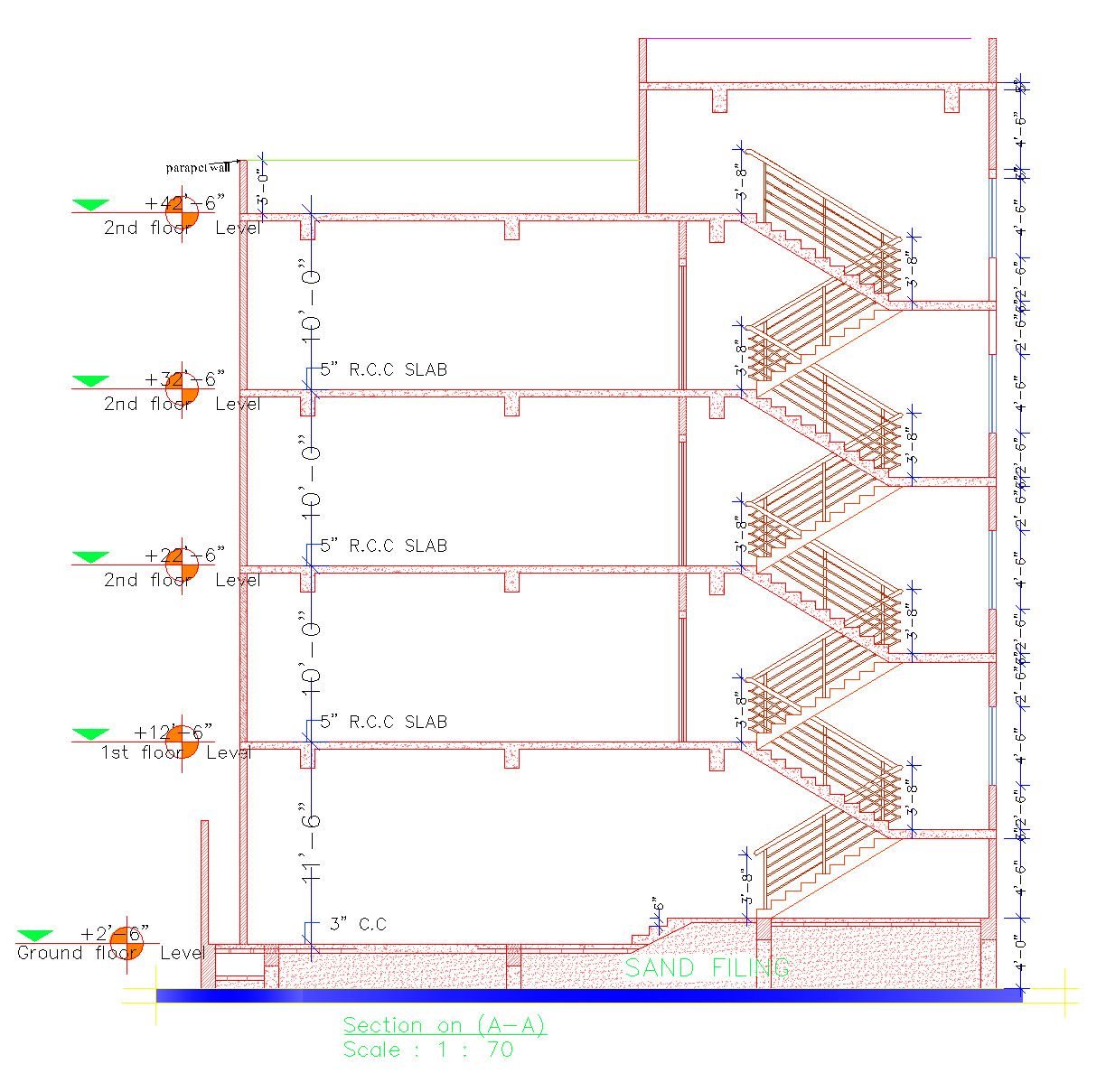4 Story Apartment Building Plans:
Here is the
four story apartment building plan, whose dimension are 53 feet length and 47 feet width. In this plan, ground floor has one parking space and one unit for living. And
typical floor plan divided by two units.
 |
| 4 Story Apartment Building Plans |
Plan Details:
- Ground floor total area 2000 square feet.
- Car parking space 700 square feet (22 x 33).
- Ground floor single unit area 1300 sq ft.
- Typical floor total area 2110 square feet.
- Typical floor has two units.
- Every unit has two master bed room and one common.
- Every unit has available dining and drawing space.
- Master bed room area 160 square feet.
- Common bed room area 112 square feet.
- Balcony space 3 feet width.
- Attached bathroom space 28 sq ft.
 |
| Building Elevation |
 |
| Building Section |
AutoCAD DWG File:
Related Floor Plans:















