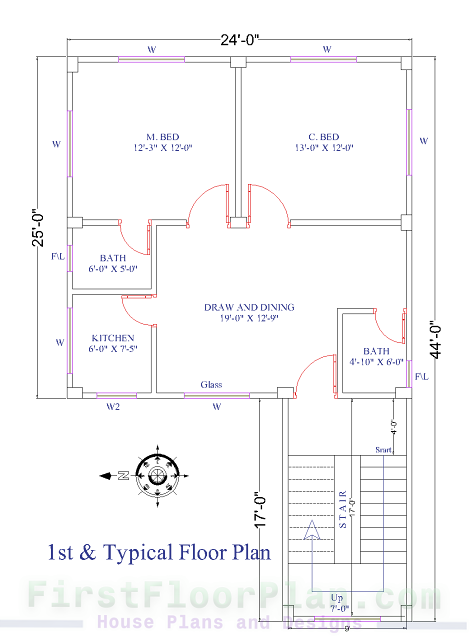 |
| Building Front Elevation |
Here I am share that 45 X 25 feet
building floor plan with column lay-out and slab reinforcement details also.
 |
| Building Proposed Area |
45 X 25 Building Floor Plan:
 |
| Building Floor Plan |
Plan Details:
- This is the single unit floor plan.
- Here one master bedroom and one common bedroom.
- There are big drawing and dining space in middle.
- This floor has one kitchen and two bathroom also.
- One attached and one common bathroom.
Master Bedroom length 12 feet 3 inch and width 12 feet 0 inch
Attached Bath room dimensions 5'-0" X 6'-0"
Common Bedroom area 13'-0" X 12'-0"
Drawing and Dining area 19'-0" X 12'-9"
Kitchen Length 7 feet 5 inch and width 6 feet 0 inch
Common Bathroom dimensions 4'-10" X 6'-0"
Building Section A-A:
 |
| Building Section |
Column Lay-Out Plan:
Here two type column total eleven column in this column layout.
Slab Reinforcement Details:
 |
| Slab Reinforcement Details |




















%20House%20plan%20with%207%20storey%20Apartmen%20building%20Structural%20desing%20%20DWG%20&%20PDF.jpg)
