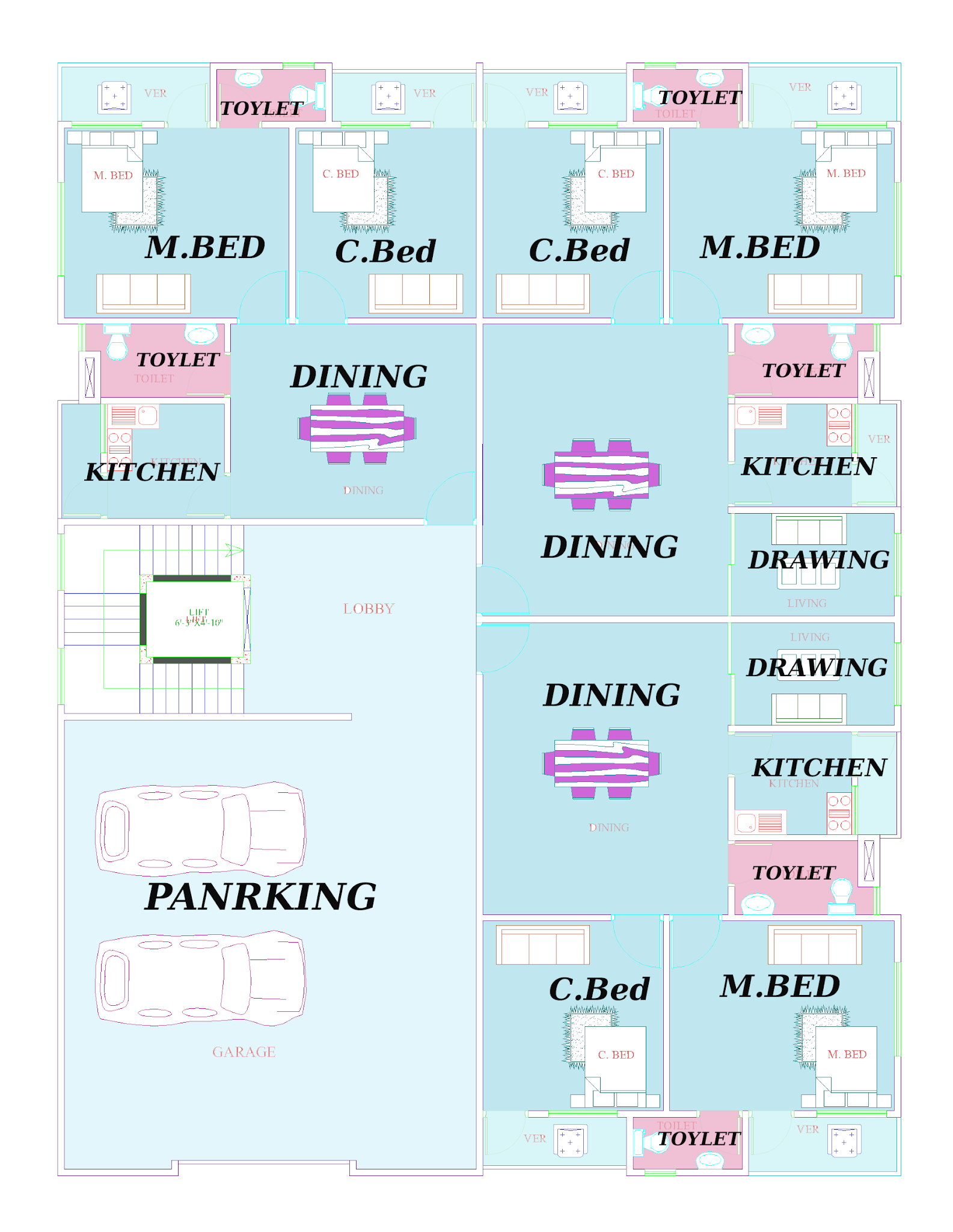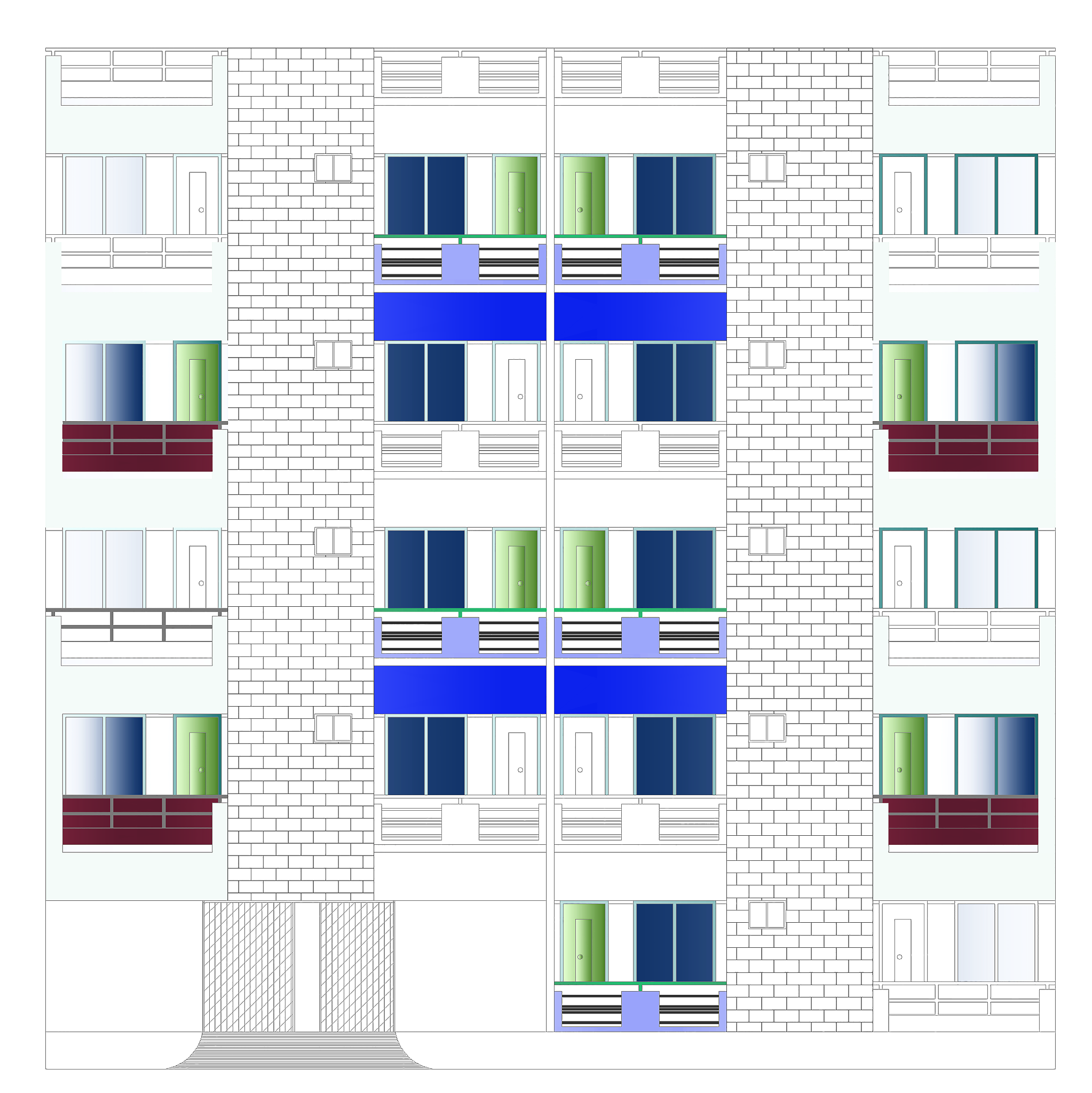4000 SQ FT Residential Building Designs:
Ground Floor Plan :
 |
| 4000 Sq ft ground floor plan |
This plan of ground floor divided into three units and one parking space. Parking space area 760 square feet of length 28 feet 5 inches and width 26 feet 9 inches.
View 4000 SQ FT Residential Building Designs in
AutoCAD 2016 file here 4000 sq ft ground floor plan (.dwg
file)
First Floor Plan :
 |
| 4000 Sqft first-floor plan |
Unit-A and Unit-B are in the same areas and the same plans.
- Unit-A and Unit-B nare by the stair room.
- There is one master bedroom, one common bedroom, one kitchen, one dining room in their units.
- The master bedroom has one attached bathroom and attached balcony.
- This master bedroom area is 175. 5 square feet of length 14 feet 5 inches and width 12 feet 2 inches.
- The attached bathroom area is 28 sq ft of length 7 feet and width 4 feet.
- The attached balcony width 3 feet 6 inches and length 9 feet 6 inches.
- The common bedroom area is 142 square feet of width 11 feet 7 inches and length 12 feet 2 inches.
- The common bedroom has an attached balcony whois width 3 feet 1 inch and length 9 feet 3 inches.
- The dining room area is 196 square feet of length 15 feet 5 inches and width 12 feet 9 inches.
- The kitchen room area is 45 square feet of width 7 feet 4 inches and length 7 feet 6 inches.
- This kitchen has attached a balcony whois width 2 feet 6 inches and length 7 feet 4 inches.
Unit-C and Unit-D are in the same areas and the same plans.
- Drawing room with dining area 290 sq ft of length 18 feet and width 15 feet. it's available space.
- Kitchen area 55 sq ft of length 7 feet 6 inches and width 7 feet 4 inches.
- Living room area 65 sq ft of length 10 feet 3 inches and width 6 feet 7 inches.
- Master bedroom area 175. 5 square feet of length 14 feet 5 inches and width 12 feet 2 inches.
- Common bedroom area 140 square feet of length 12 feet 2 inches and width 11 feet 7 inches.
View 4000 SQ FT Residential
Building Floor Plan in Autocad 2016 file here 4000
sq ft first-floor plan (.dwg file)
Front Elevation :
 |
| Front Elevation of floor plan |
This is the front elevation of 4 storey building. This elevation clear that front side doors, windows and balconies position.
View 4000 SQ FT
Residential Building Floor Plan in AutoCAD 2016 file here Front
Elevation (.dwg file)
Up to 4000 SQ FT











%20House%20plan%20with%207%20storey%20Apartmen%20building%20Structural%20desing%20%20DWG%20&%20PDF.jpg)
