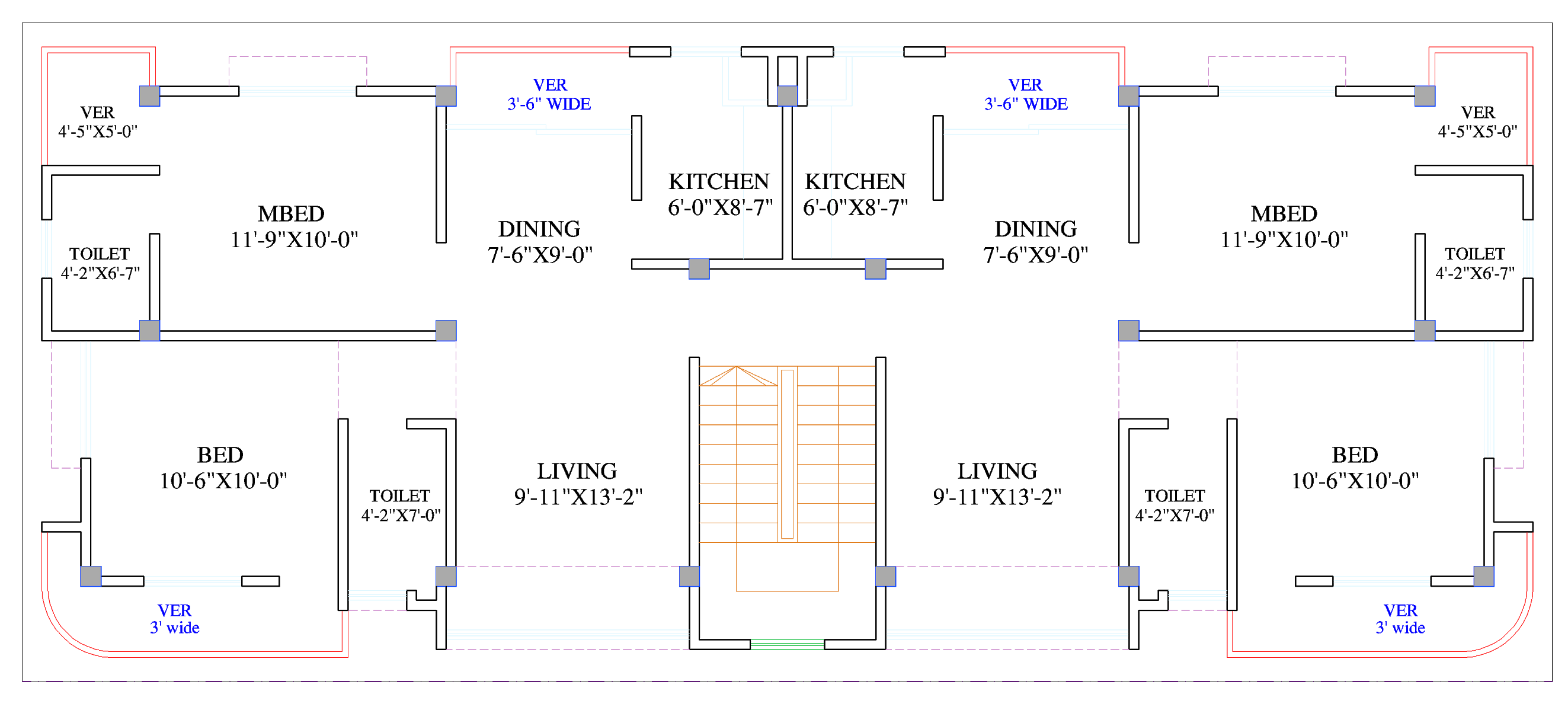First Floor Plan :
 |
| 1900 Sq-ft first-floor plan |
1900 Sq-ft || 2 Unit || 2 Bedroom || 4 Storey
Plan Details :
- This is the first-floor plan at 1900 sq ft of modern house planning and design.
- 1900 sq ft first-floor plan of two units and two-unit plans are the same.
- Every unit has one master bedroom, one common bedroom, one living room, one kitchen and a dining room.
- Every bedroom has one balcony, windows and attaches bathroom.
- The master bedroom area 120 sq ft, it has one balcony, one balcony, one attached bathroom.
- Master bedroom balcony area 25 sq ft.
- Master bedroom window width five feet and height 4.5 ft.
- Master bedroom attach bathroom area 27.5 sq ft.
- The common bedroom has two windows and one balcony.
- Common bedroom area 105 square feet.
- Common bedroom first window width 4.5 feet and second window width five feet and the height of every window 4.5 feet.
- Common bedroom balcony area 45 sq ft, 3 feet width balcony.
- Common bathroom area 29.20 sq ft.
- Living room area 130.5 square feet and it has one sliding window.
- Living room sliding window width 9.5 feet and height 4.5 feet.
- The dining room area 67.5 square feet and it stay nearby kitchen.
- The dining room has 3.5 feet width balcony and it also attaches to the kitchen.
- Dining room balcony area 26.25 square feet.
- Kitchen room area 51.50 square feet.
- The total floor area of this floor plan 850 square feet as per unit.
Primary Estimate :
- Foundation cost without piling BDT 14,15,000 TK.
- Ground floor cost BDT 20,00000 TK.
- First Floor cost BDT 23,00000 TK.
- The second floor cost BDT 23,00000 TK.
- Roof Floor Plan cost BDT 24,00000 TK.
Total Cost of 1900 sq ft 4 Storey Building BDT ONE CORE ONLY.
Also view :
Up to 1000 SQ FT












%20House%20plan%20with%207%20storey%20Apartmen%20building%20Structural%20desing%20%20DWG%20&%20PDF.jpg)


