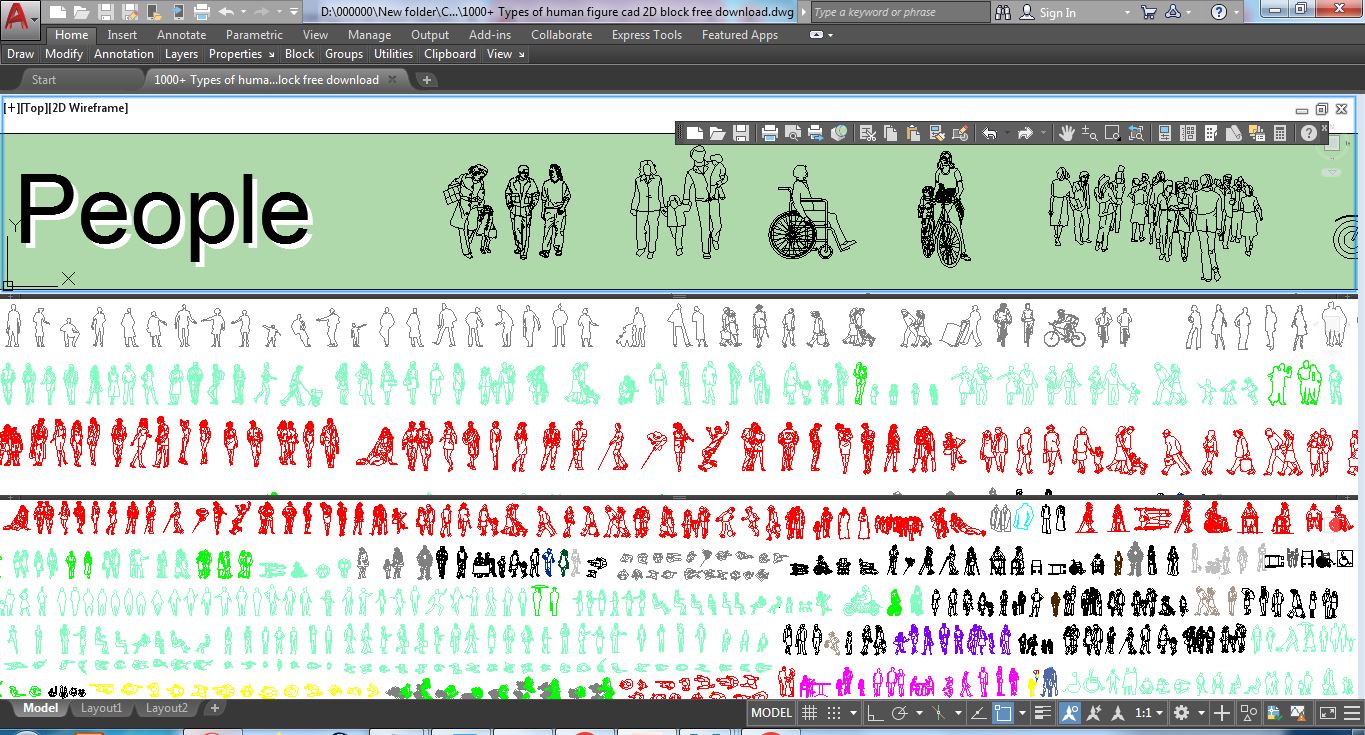How to create a beautiful elevation design using human figure AutoCAD block?
To make a
pretty elevation design using a human figure AutoCAD block, follow these steps:
·
Choose Your Block: First, select a human figure AutoCAD block that suits your design style
and scale. You can find these blocks online or create your own if you're skilled
in AutoCAD.
·
Set Up Your Drawing: Open AutoCAD and create a new drawing file. Set the units and scale
according to your project requirements.
·
Insert the Block: Use the "Insert" command to add the human figure block to
your drawing. Place it where you want the figure to be positioned in your
elevation design.
·
Scale and Rotate: Adjust the size and orientation of the block as needed. Use the
"Scale" and "Rotate" commands to make sure the figure fits
well within your design and faces the right direction.
·
Outline Your Elevation: Draw the outline of your building or structure using
AutoCAD's drawing tools. Pay attention to proportions and dimensions to create
a visually pleasing design.
·
Add Details:
Incorporate architectural details such as windows, doors, and decorative
elements into your elevation design. Use AutoCAD's tools to draw these features
accurately.
·
Position the Human Figure: Place the human figure block within your elevation design
to provide scale and context. You can position it near entrances, windows, or
other key elements to enhance the visual appeal of your design.
·
Review and Revise: Take a step back and review your elevation design as a whole. Make any
necessary revisions to ensure that the human figure enhances the overall
composition and aesthetics of the design.
·
Final Touches:
Once you're satisfied with your elevation design, add any final touches such as
shading, textures, or annotations to enhance its visual appeal and clarity.
·
Save Your Work:
Save your AutoCAD drawing file to preserve your elevation design for future
reference or presentation purposes. You can also export it to other formats
such as PDF or image files if needed.
Download
AutoCAD File: 1000+
Types of human figure blocks
More AutoCAD
Files: 500+
3D Corporate Office Furniture Blocks
By following
these steps, you can create a beautiful elevation design using a human figure
AutoCAD block to add scale and visual interest to your architectural drawings.













%20House%20plan%20with%207%20storey%20Apartmen%20building%20Structural%20desing%20%20DWG%20&%20PDF.jpg)

