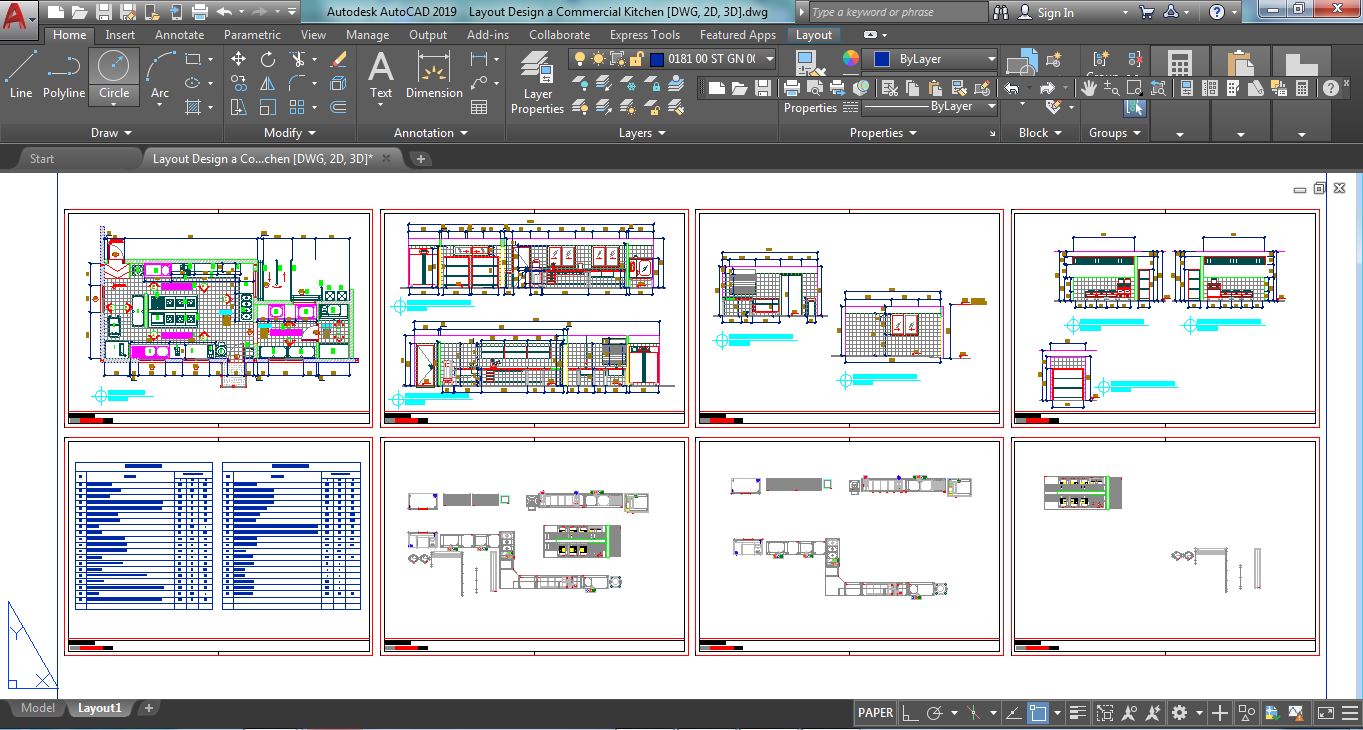How to make a standard layout design of commercial kitchen in AutoCAD?
In a commercial kitchen, the layout is super important for
making cooking and working smooth. Here's a basic rundown of how it usually
goes:
- Receiving
Area: This is
where all the ingredients and supplies come in. It should be close to the
storage areas for easy unloading.
- Storage
Area: This is
where you keep all your food, utensils, and other stuff. It's good to have
different sections for different types of items, like dry storage for
grains and canned goods, cold storage for perishables like meat and dairy,
and freezer storage for frozen items.
- Preparation
Area: This is
where all the chopping, cutting, and prep work happens. It should have
plenty of counter space and sinks for washing fruits and veggies.
- Cooking
Area: This is
where the magic happens! You'll have your stoves, ovens, grills, and other
cooking equipment here. Make sure there's enough space between each
station so cooks don't bump into each other.
- Assembly
Area: After the
food is cooked, it needs to be put together before serving. This area
should have space for plating and adding final touches.
- Service Area: This is where the food gets picked up by servers or customers. It should be close to the assembly area but separated to avoid crowding.
- Cleaning Area: Last but definitely not least, you need a spot for washing dishes, pots, and pans. Make sure there are enough sinks and dishwashers to keep things moving smoothly.
AutoCAD 2d and 3D Files Free:
A standard layout design of Commercial Kitchen
Overall, the key is to organize everything in a way that
makes sense and keeps the flow going from receiving to serving.











%20House%20plan%20with%207%20storey%20Apartmen%20building%20Structural%20desing%20%20DWG%20&%20PDF.jpg)


