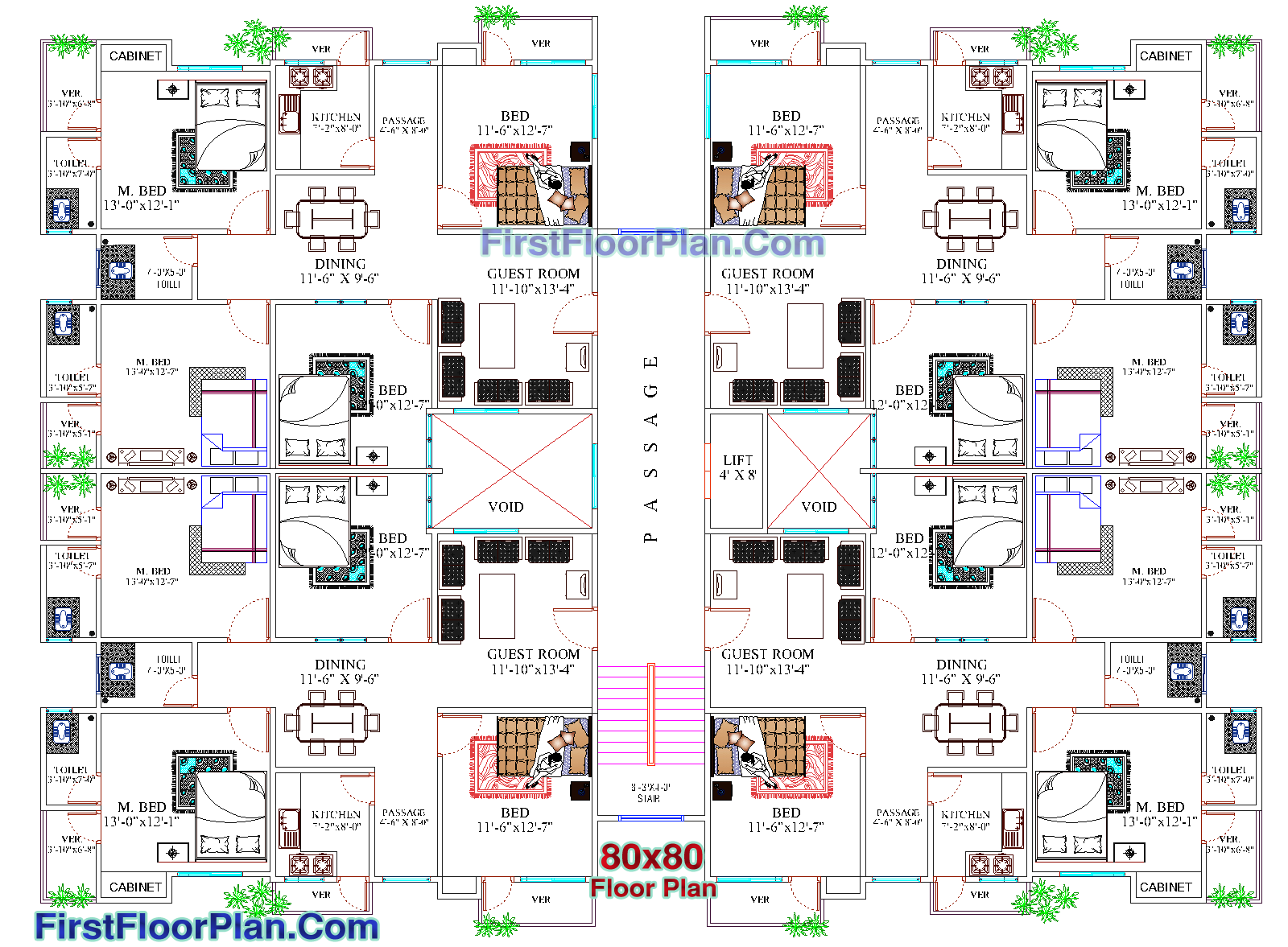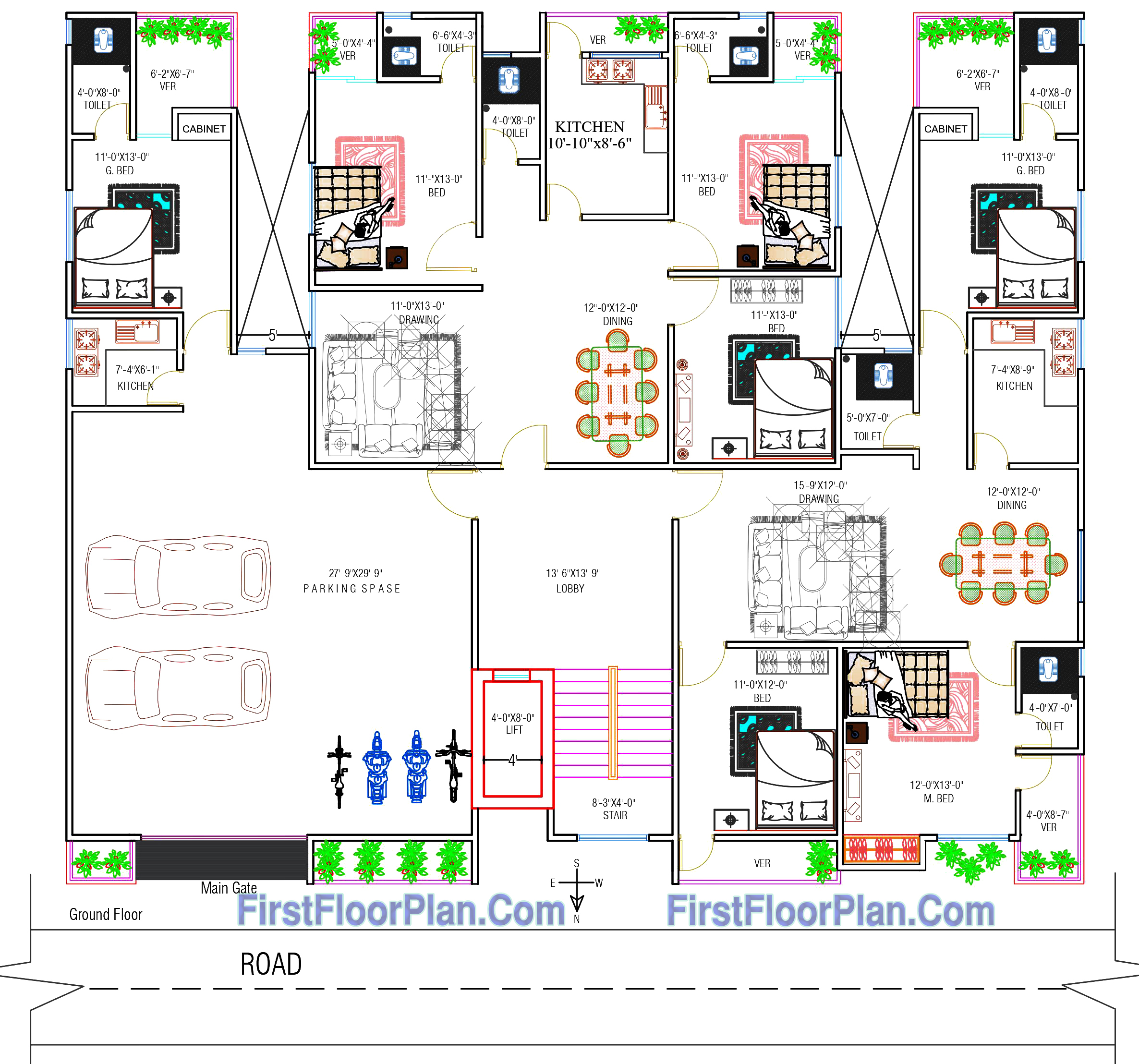 |
| 6500 Sq Ft Apartment Floor Plan |
This is 80 x 80 feet square size apartment floor plan, 90 feet length and 85 feet width total 7650 square feet area of land. In this plan maximum floor are is 5000 square feet. For details download AutoCAD file or pdf file link blow. In this AutoCAD file you also modify this plan.
- 4 units, 2 small and 2 also available rooms.
- Every unit has 2 master bed rooms.
- Master bedroom size 150 to 180 Sq Ft.
- Have available dining and drawing space.
See more details in AutoCAD file(For download link in blew). PDF file: 70x80 Floor Plan pdf
 |
| 5000 Apartment Floor Plans |
70x70 Ground Floor Details:
- 2 unit for living and one parking space with guard room.
- Parking space are 250 square feet.
 |
| 5000 Square Feet Apartment Floor Plan |
70x70 Typical Floor Plan Details:
- 3 units, one middle and two front side
- Middle unit floor area is 1200 Sq Ft.
- Front side unit floor area 1400 Sq ft.
- Every unit has available dining and drawing space.
This plan PDF file download link:
70x70 Apartment floor plan pdf |
| Apartment Floor Plans Details in AutoCAD |
For details see in Auto cad file, AutoCAD file download link: Apartment Floor Plans 5000 to 6500 Square Feet
You can also modify all floor plan in CAD file. For any help comment you question. I will best try for solved your problem.

















