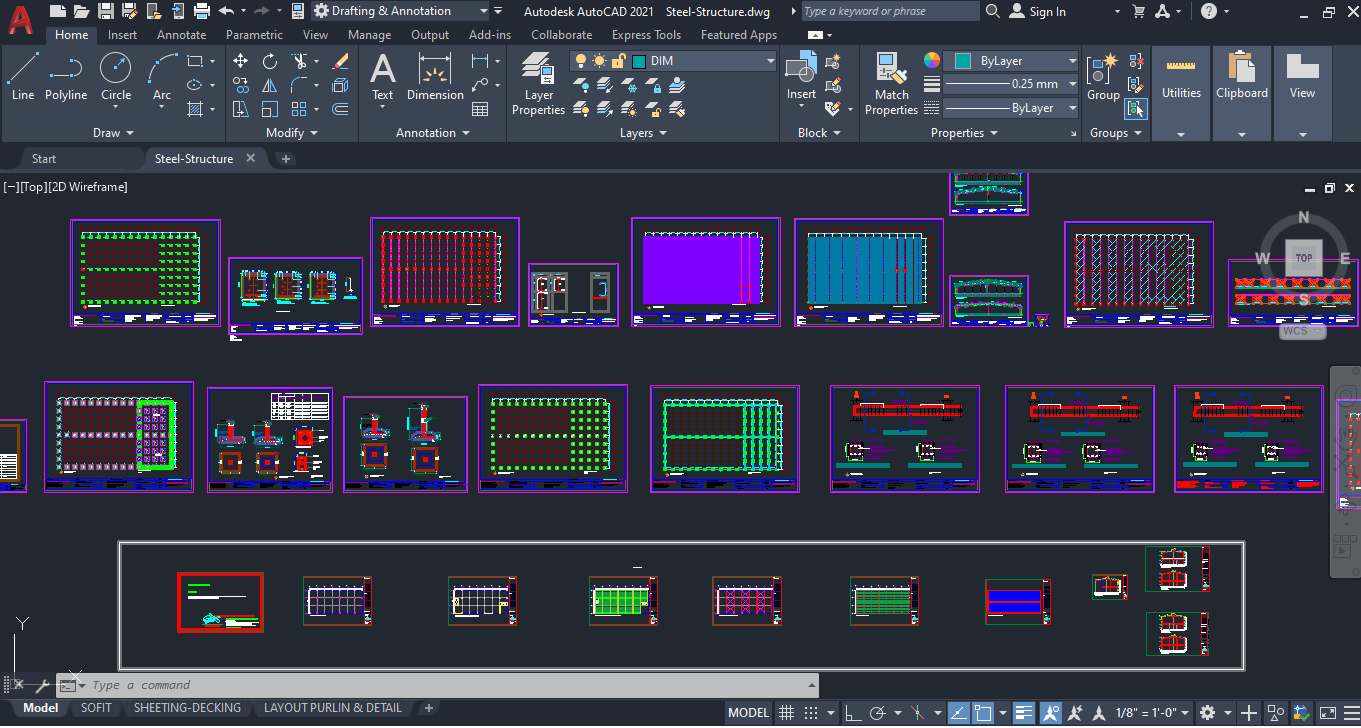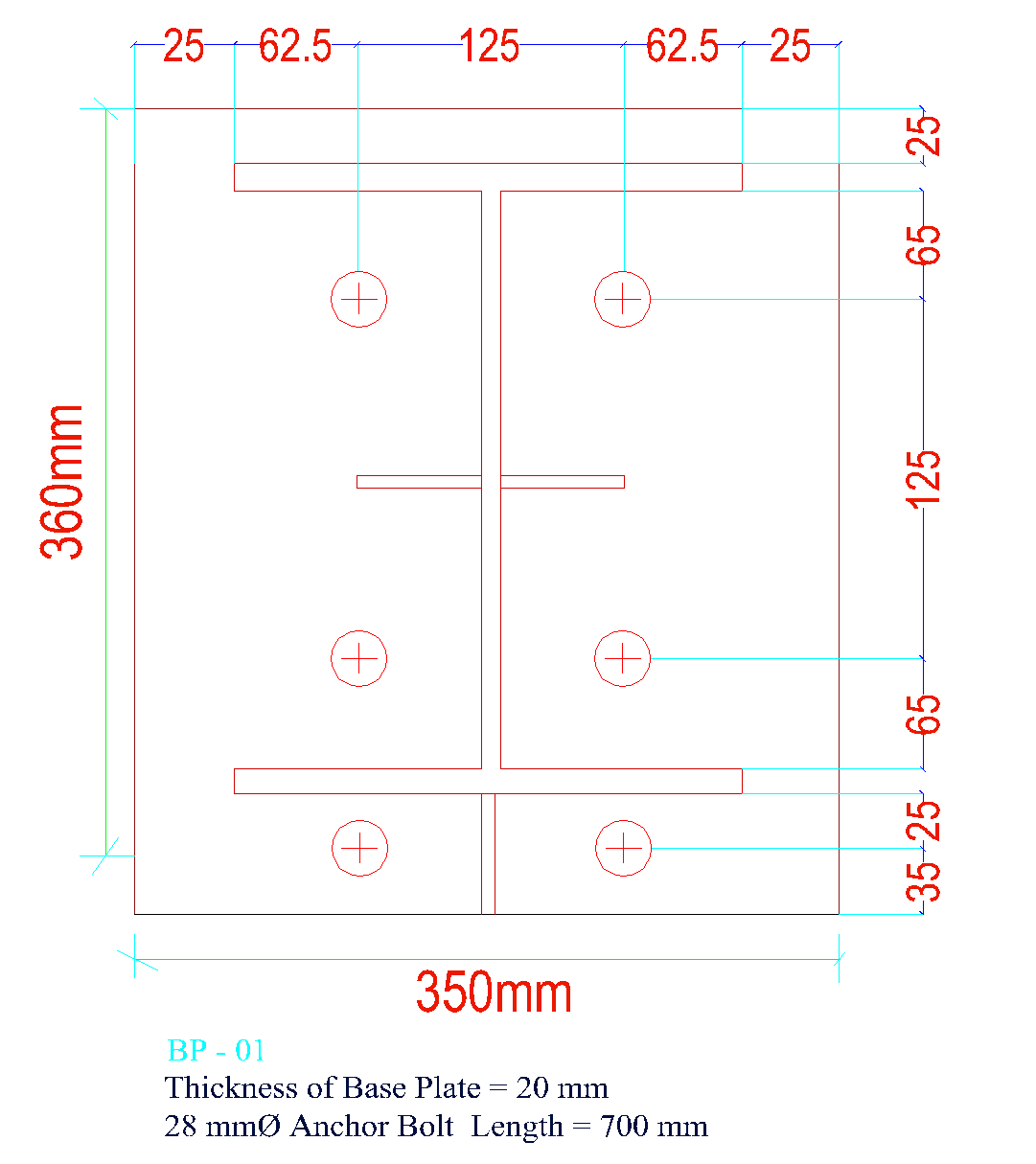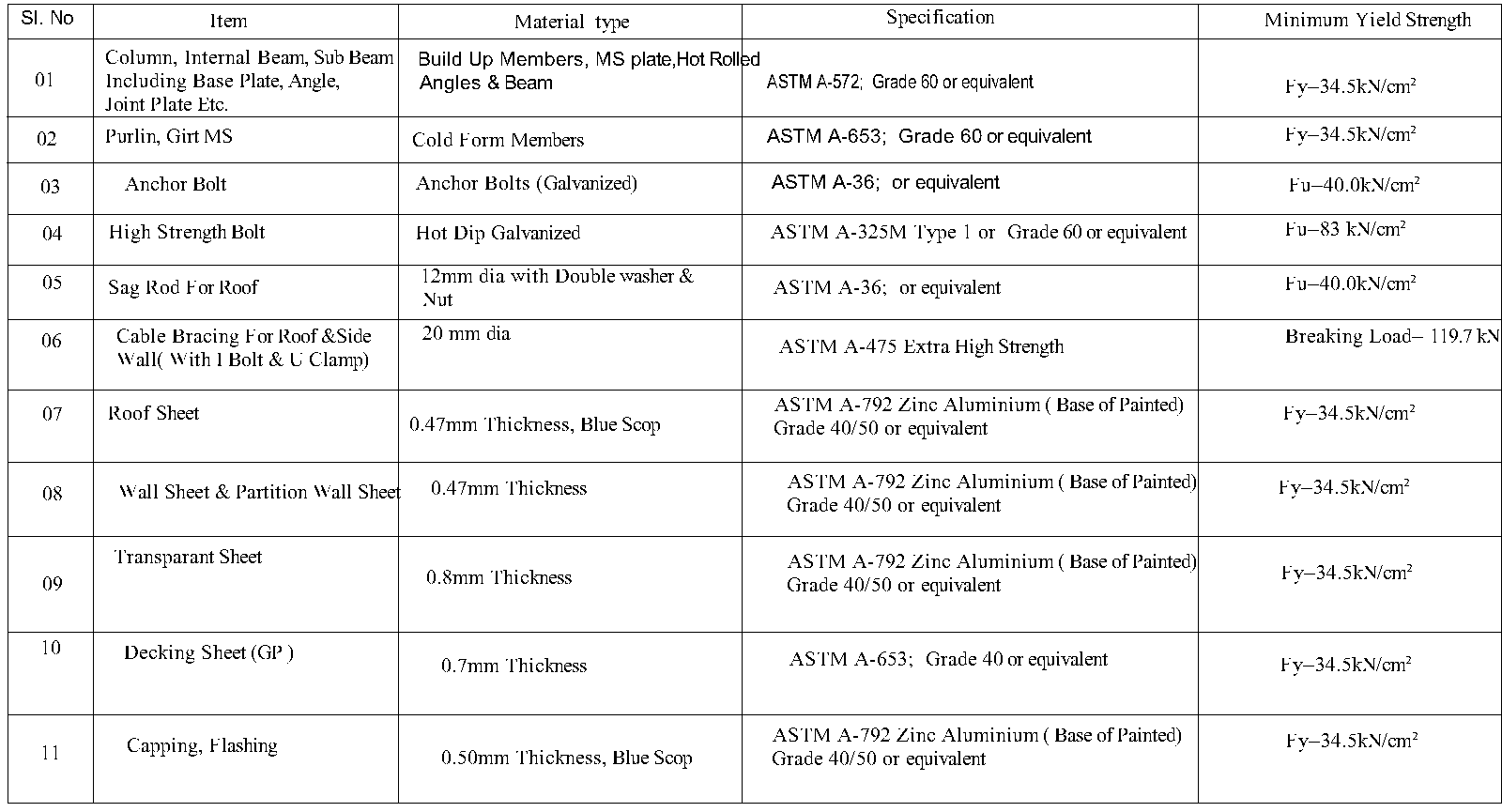 |
| Steel Structure Design Drawing AutoCAD file |
You cad get this AutoCAD file:
- Anchor bolt Layout Plan
- Base plate layout plan and details
- Footing and Column layout plan and details
- Steel Column layout plan and details
- Steel Beam Layout plan
- Rafter layout plan
- Purlin layout plan
- Roof Sheeting layout plan
Anchor bolt Layout Plan:
 |
| Anchor bolt Layout Plan |
Base plate layout plan and details:
 |
| Base plate layout plan and details |
Footing and Column layout plan and details:
 |
| Footing Schedule |
 |
| Steel Column Schedule |
Steel Structural Designs Measurement Data:
Steel column size at middle frame (250 to 450 x 5 x 150 x 8) mm.Steel column size at gable frame (200 x 5 x 150 x 6) mm.4-20 mm diameter Anchor bolt in every column.16 mm thickness base plate.200 mm C-Purlin.Steel Rafter size at middle frame (250 to 450 x 5 x 150 x 8) mm.Steel rafter size at Gable frame (200 x 5 x 150 x 6) mm.
Concrete have a minimum compressive strength of f'c = 3500 psi (24.1 MPa) at 28 day cylinder strength with 6 inches (150 mm) slump shall be confirmed by trial mix. Coarse aggregate = 1/16 inches (19/12 mm) down graded shingles. Fine aggregate = F.M. ≥ 2.5. Reinforcement shall be grade 60 deformed bar having minimum Yield Strength fy = 60,000 psi (415 MPa) as per ASTM(American Society for Testing and Materials) A615. Clear cover of bars = (50 mm). Lap length will be : 40 D (D = maximum vertical bar diameter).
Note For Construction Steel:
 |
| Steel Structure Design Requirement Value |
Grade Beam Details:
 |
| Grade Beam Details |
Steel Beam Layout Plan:
 |
| Steel Beam Layout Plan |
Others Layout Plans include in AutoCAD file. AutoCAD file downloadable like here: (Steel Structural Designs AutoCAD file). It is a google drive link, for download first sign in your google(Gmail) account. For any problem comment below.














