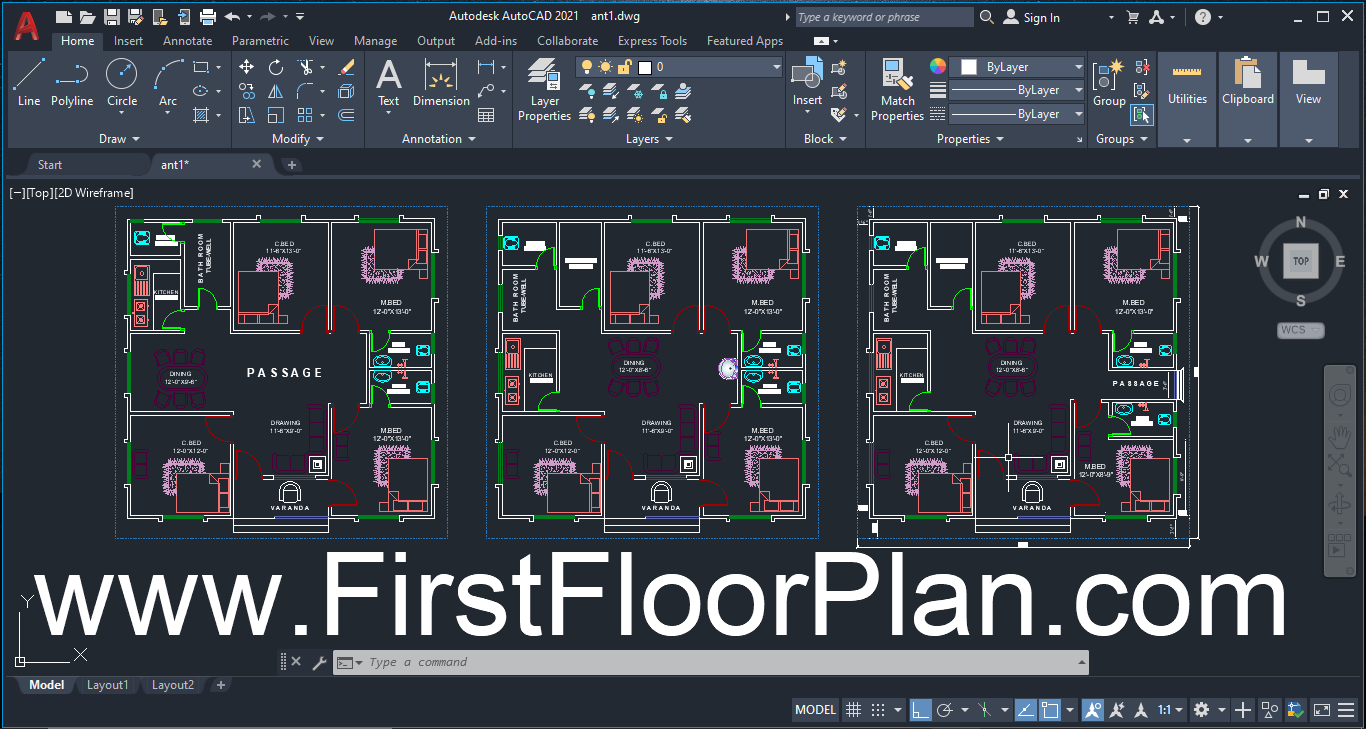40 x 40 Village House Plans with AutoCAD Files
Designing a village house is a unique and exciting endeavor that allows you to create a cozy and comfortable home that fits perfectly into the rural landscape. If you're considering building a village house and are in search of inspiration, you might want to explore the concept of "40 x 40 Village House Plans." These plans are designed to optimize space, functionality, and aesthetics while blending seamlessly with the charm of village life.
1. Embracing the Village Aesthetic:
A 40 x 40 village house plan is designed to reflect the essence of rural living. These plans often incorporate rustic materials like wood and stone, as well as traditional architectural elements such as pitched roofs, dormer windows, and spacious front porches. These features not only enhance the visual appeal of the house but also provide functional benefits, like sheltering the entrance from the elements.
2. Efficient Use of Space:
One of the key advantages of a 40 x 40 house plan is its efficient use of space. With 1,600 square feet of living area, these plans strike a balance between spaciousness and manageability. You can allocate space wisely for essential rooms like bedrooms, bathrooms, a kitchen, a living area, and perhaps even a home office or a guest room, depending on your needs.
3. Open Floor Plans:
Many modern village house plans emphasize open floor concepts. This approach eliminates unnecessary walls, creating a sense of spaciousness within a relatively compact footprint. An open floor plan can make your 40 x 40 house feel larger, allowing for flexible use of the available space.
4. Natural Light and Views:
In village settings, the beauty of the natural surroundings is a significant asset. Well-designed 40 x 40 village house plans often incorporate large windows and strategically positioned glass doors to maximize natural light and take advantage of scenic views. This creates a connection between the indoor and outdoor environments, fostering a sense of tranquility and harmony.
 |
| Village House Plan 01 |
5. Outdoor Living:
Village life often encourages outdoor living, and your 40 x 40 house plan can accommodate this lifestyle. Consider including a spacious back deck or patio area for barbecues, gardening, or simply enjoying the fresh air. These outdoor spaces can be an extension of your home and are perfect for gatherings with friends and family.
6. Sustainability and Energy Efficiency:
Sustainable and eco-friendly features can be integrated into your 40 x 40 village house plans. This might include energy-efficient windows, insulation, solar panels, rainwater harvesting systems, and even passive design principles that help regulate indoor temperatures naturally.
7. Personalization and Customization:
While there are standard 40 x 40 village house plans available, don't hesitate to customize your design to suit your preferences and lifestyle. Tailoring the layout, finishes, and interior decor will make your village house truly your own.
8. Community Integration:
Village living often emphasizes a sense of community. When planning your 40 x 40 village house, consider how it can blend seamlessly with the surrounding community, whether through architectural harmony, welcoming design elements, or outdoor spaces that encourage interaction with neighbors.
 |
| Village House Plan 03 |
Plan Details:
- Total area 1600 square feet.
- 4 Bedrooms
- 2 Master bedrooms
- 2 Common bedrooms
- 3 Bathrooms, 2 Attached
- 1 Kitchen, 1 Dining
- 1 Veranda.
Free Download AutoCAD File Here: 40x40 House Plans AutoCAD File
PDF File Here: 40x40 House Plan PDF file
In conclusion, 40 x 40 village house plans offer a charming and practical way to create a comfortable home in a rural setting. By focusing on efficient space usage, aesthetic harmony with the village, and a connection to nature, you can design a house that not only fulfills your needs but also enhances your experience of village life.












%20House%20plan%20with%207%20storey%20Apartmen%20building%20Structural%20desing%20%20DWG%20&%20PDF.jpg)


