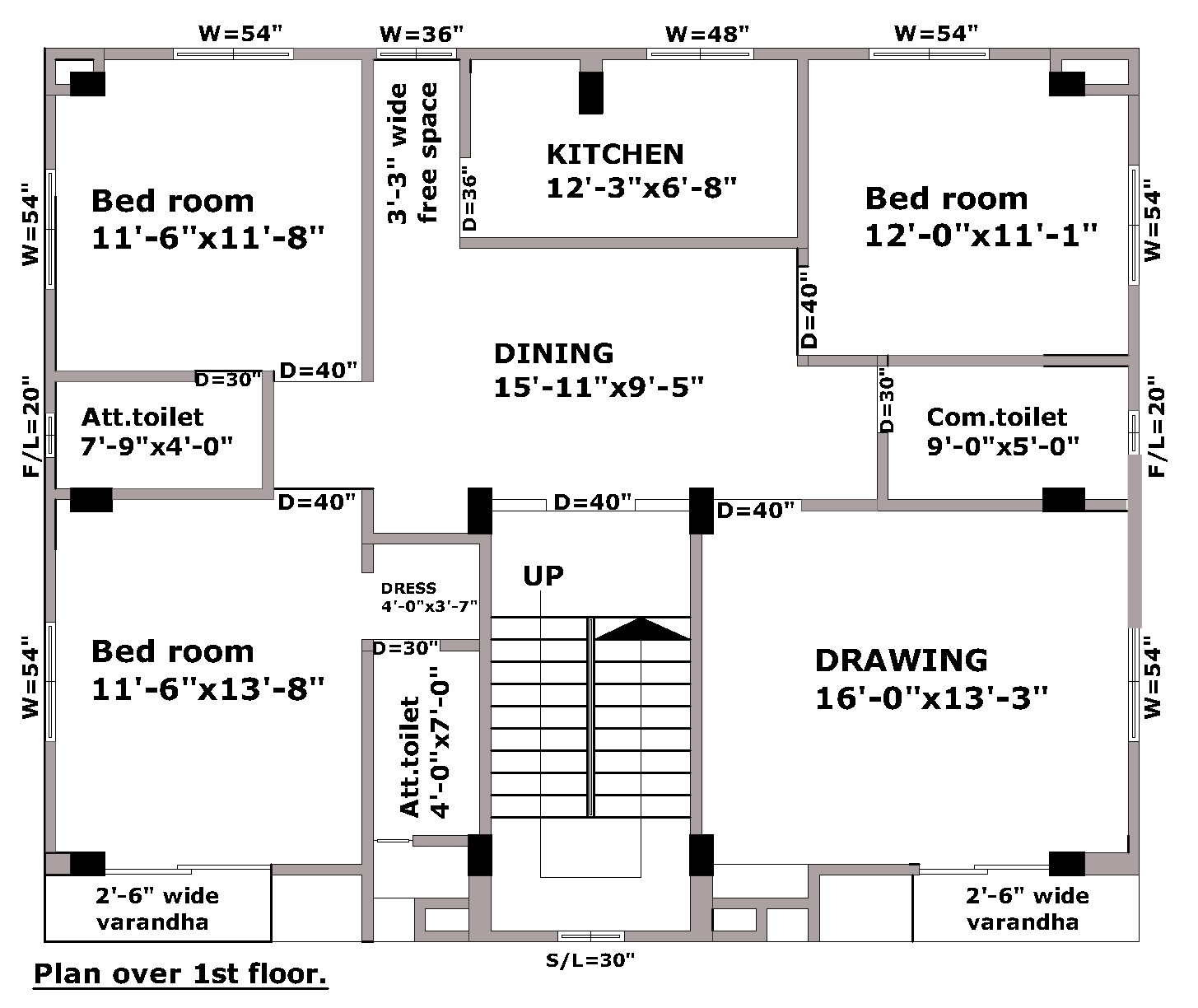Elevation Designs for 4 Floors Building:
 |
| Elevation Designs for 4 Floors Building |
Hi, I'm Engr. Balaram. Here I share 1500 square feet area of 4th floors building elevation designs and floor plans. You can download this building elevation designs and floor plans AutoCAD dwg file format and pdf file in free.
4 Floors Building Designs and Plans:
 |
| Building Front Elevation |
This building floor plans draw in AutoCAD 2020 software and 3D elevation designs make in 3D studio max 2015 software. AutoCAD dwg file free download
Elevation Designs for 4 Floors Building. To build your dream home for living with your family can view
Home Plan Design. Let's see ground floor and typical floor plan.
Ground Floor Plan:
 |
| Ground Floor Plan |
- One parking area and one single unit for living.
- Parking area 420 square feet.
- One master bedroom and one common bedroom, kitchen, and dining in this unit.
- Two Attached bathrooms in this unit.
- Master bedroom has one attached balcony.
- Master bedroom area 160 sq ft.
- The common bedroom area also 160 sq ft.
- Kitchen room area 36 square feet.
- Dining space area 74 sq ft.
First Floor Plan:
 |
| First Floor Plan |
- First-floor plan totally single unit for living.
- It has three bedrooms, one kitchen, dining, and one drawing-room.
- Two attached bathroom and one common bathroom.
- Drawing room area 212 square feet.
- The drawing room has attached a 2'-6" width balcony.
- kitchen area 82 square feet.
Typical Floor Plans:
 |
| Typical Floor Plans |
- The typical floor divided two units.
- Every unit has one master bedroom and one common bedroom.
- The master bedroom has one attached balcony and one attached bathroom.
- Every unit dinging space 72 square feet.
Thank you. You can also view
3500 square feet area and
5th-floor building plan and elevation designs with auto cad dwg file free downloadable. To share your information in this building plan and elevation designs, comment blew.














%20House%20plan%20with%207%20storey%20Apartmen%20building%20Structural%20desing%20%20DWG%20&%20PDF.jpg)



