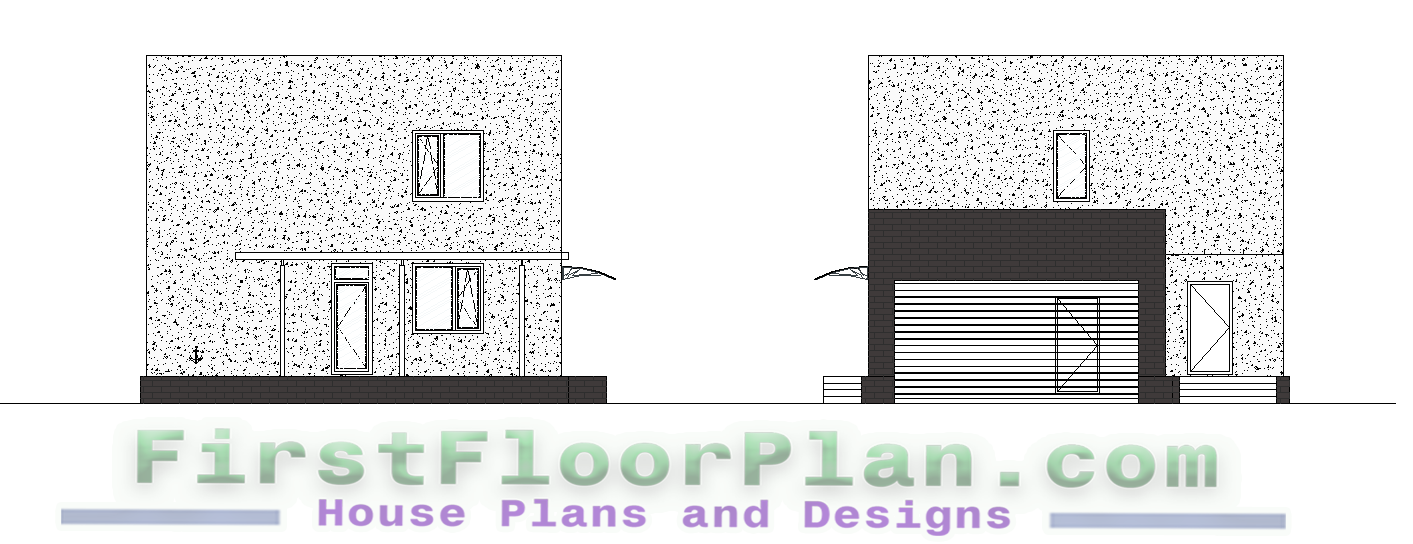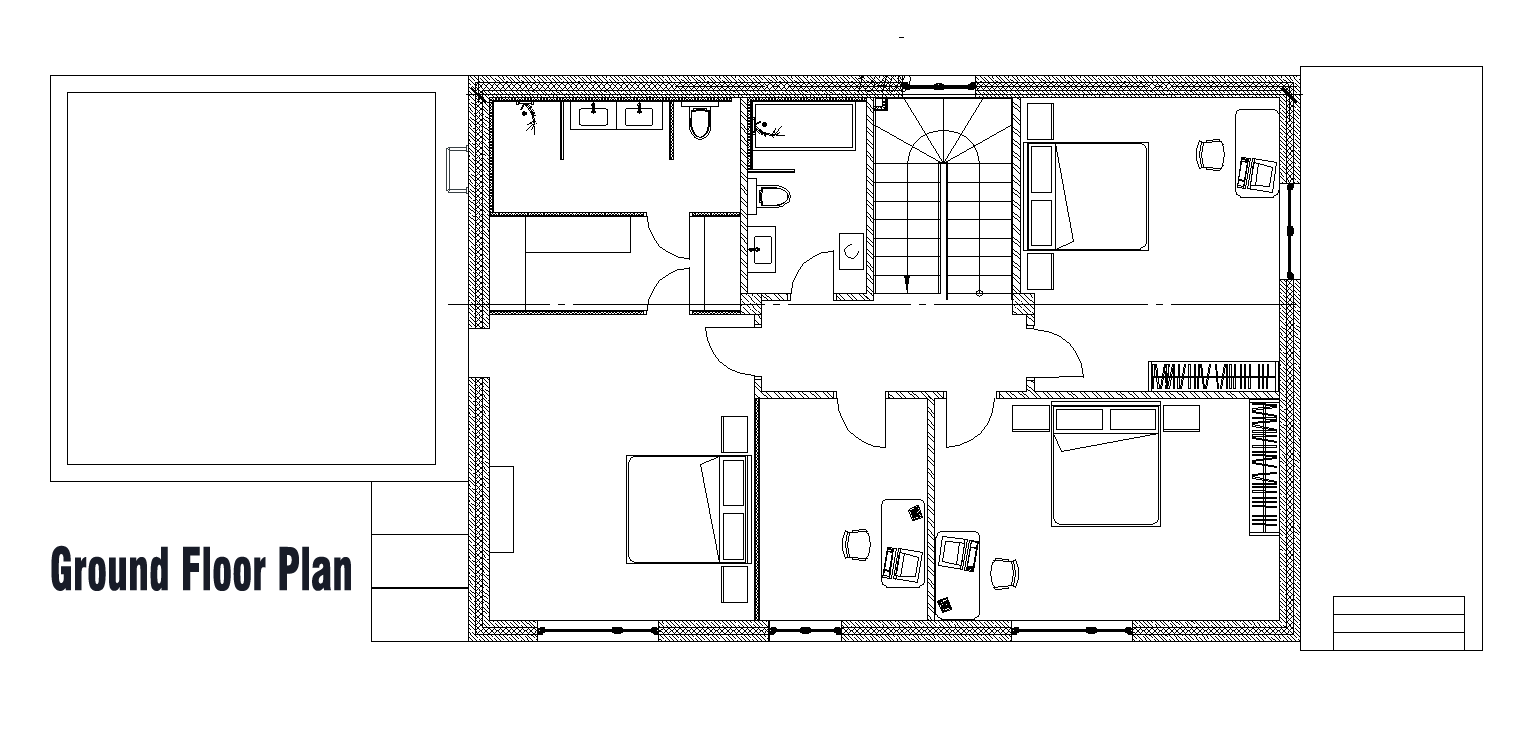 |
| Modern House Designs |
Here you get free to download AutoCAD dwg file of Single unit modern house plans, elevation, and section.
Modern House 01:
 |
| Front Elevation |
 |
| Side Elevation |
 |
| Modern House Plan |
A common discussion among architects, engineers and designers is whether the form defines the function or if the function defines the form. Honestly both support and feed back, how is this ?.
When you make the list of spaces you need and the communication that is required between them, we can see that the function is imposed on the form. But when making the design of facades then we can make modifications so that the most pleasant forms are imposed on the function.
 |
| Modern House Plan |
To support the information of the plans, and to make their interpretation easier, perspectives are made in three dimensions. Currently, these perspectives are realized digitally and are called render. Renders are a very useful tool for the development of any architectural project.
 |
| Front Section |
 |
| Side Section |
AutoCAD File:
Modern House Designs. This is google drive public access link for download this Autocad file.
The first thing we have to take into account are the spaces we need in our house. We must consider if the design requires a garage and for how many cars. The rooms that we must-have for the whole family, the spaces of stay and
family conversion, as well as the sanitary and cleaning services.
We must make a list of the spaces we need to be able to link them correctly and that the circulations are the best. Always consider the correct purpose of each space, so that its function, once the house is built, is adequate.

















%20House%20plan%20with%207%20storey%20Apartmen%20building%20Structural%20desing%20%20DWG%20&%20PDF.jpg)



