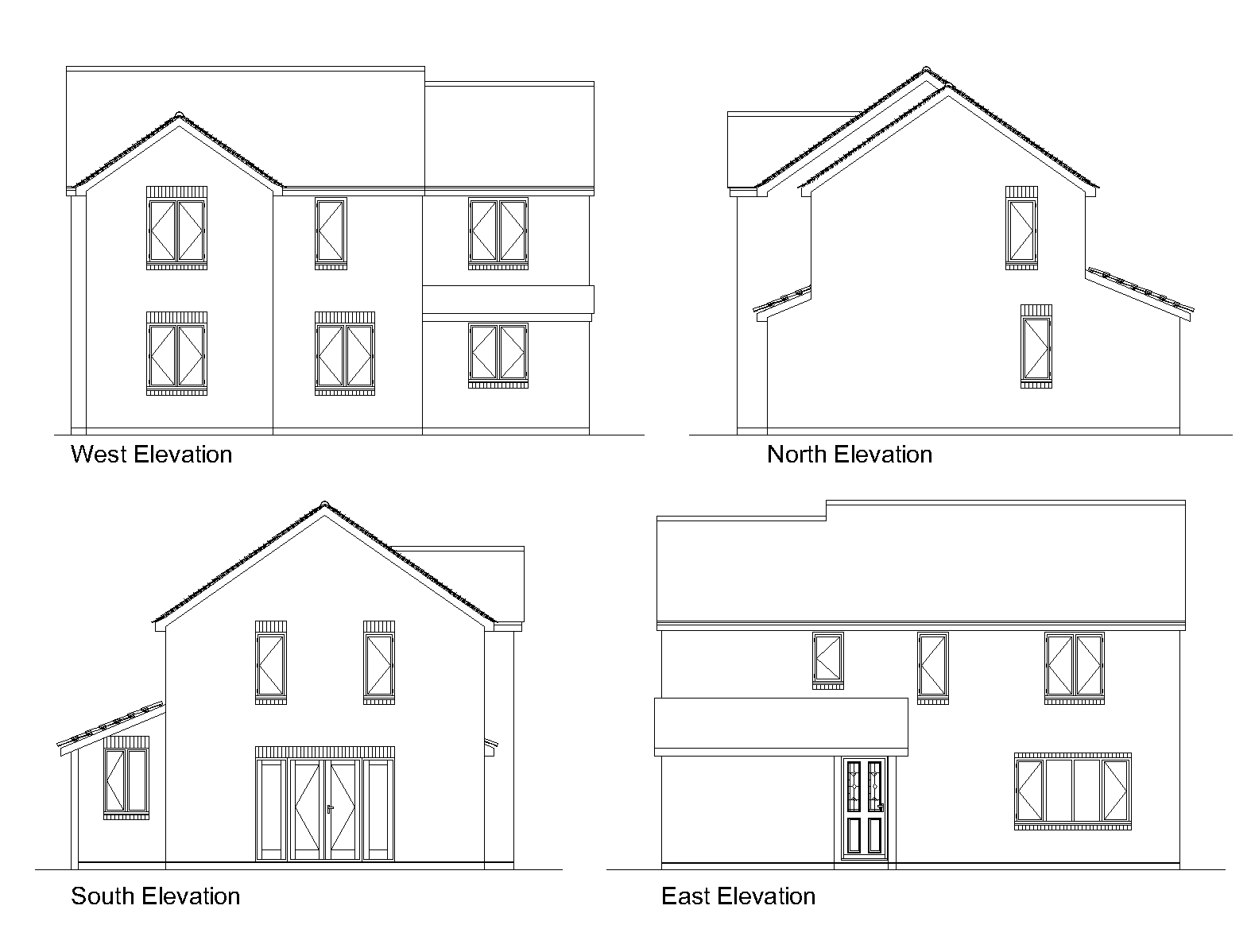Village House Plans:
Today I invite you to review five very good village house plans of one or two story houses of different sizes and styles.
Each plans are very well resolved, both in its formal resolution and in the interior distribution of each house and level.
You can see them on the floor plans, elevations and interior images, but it is important not to forget and consider the facades of one or two story houses.
There are simple village house plans, whose area are 1000 square feet To 1200 square feet, Whose Dimension 35 x 30, 27 x 30, 25 x 40 etc.
Village House Plan 01:
 |
| village house plans |
Village House Plan 02:
Village House Plan 03:
 |
| Village House Front Elevation |
 |
| Village House Plans |
 |
| First Floor Plan |
Village House Plan 04:
 |
| Village House Front Elevation |
 |
| Village House Ground Floor Plan |
 |
| First Floor Plan |
Village House Plan 05:
 |
| village house plans |
 |
| village house Plans |
























