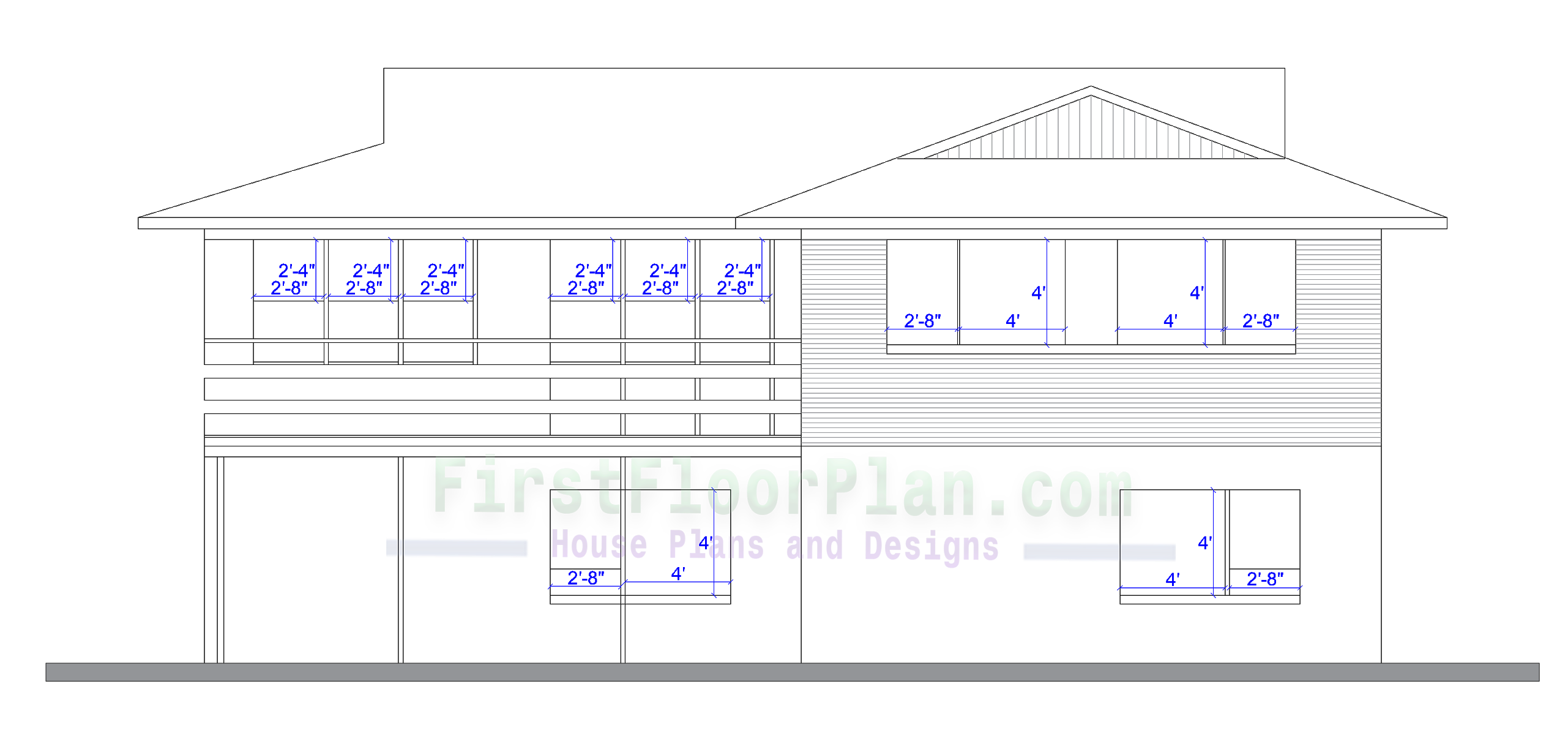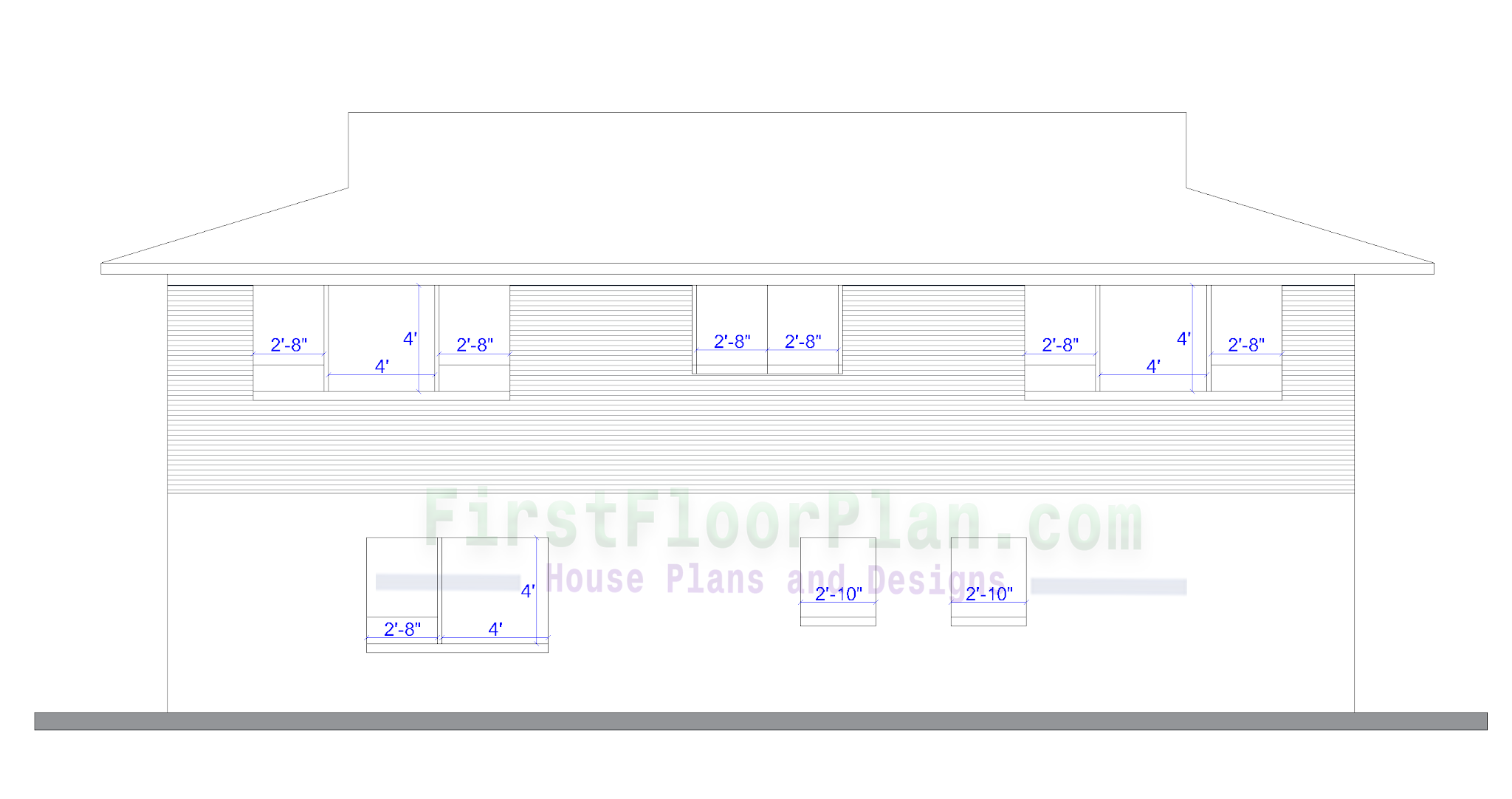Old Village House Plans:
 |
| Old Village House Plans |
First Floor Plan Details:
|
Ground Floor Plan Details:
- There are three bedroom, one garage, one workshop and one laundry in this ground floor.
Village House Designs:
 |
| Front Elevation |
 |
| East Side Elevation |
This is the east side elevation of this house. This side has three windows in ground floor and three windows in the typical floor.
 |
| North Side Elevation |
This is the north side elevation, here we can see eight feet width garage door and two windows in the ground. And in the top floor we can see three windows and one door.
 |
| South Side Elevation |
View Completely Duplex House Plan
AutoCAD File:
>> Ground Floor Plan
>> First Floor Plan
>> Front Side Elevation
>> East Side Elevation
>> North Side Elevation
>> South Side Elevation
>> First Floor Plan
>> Front Side Elevation
>> East Side Elevation
>> North Side Elevation
>> South Side Elevation













