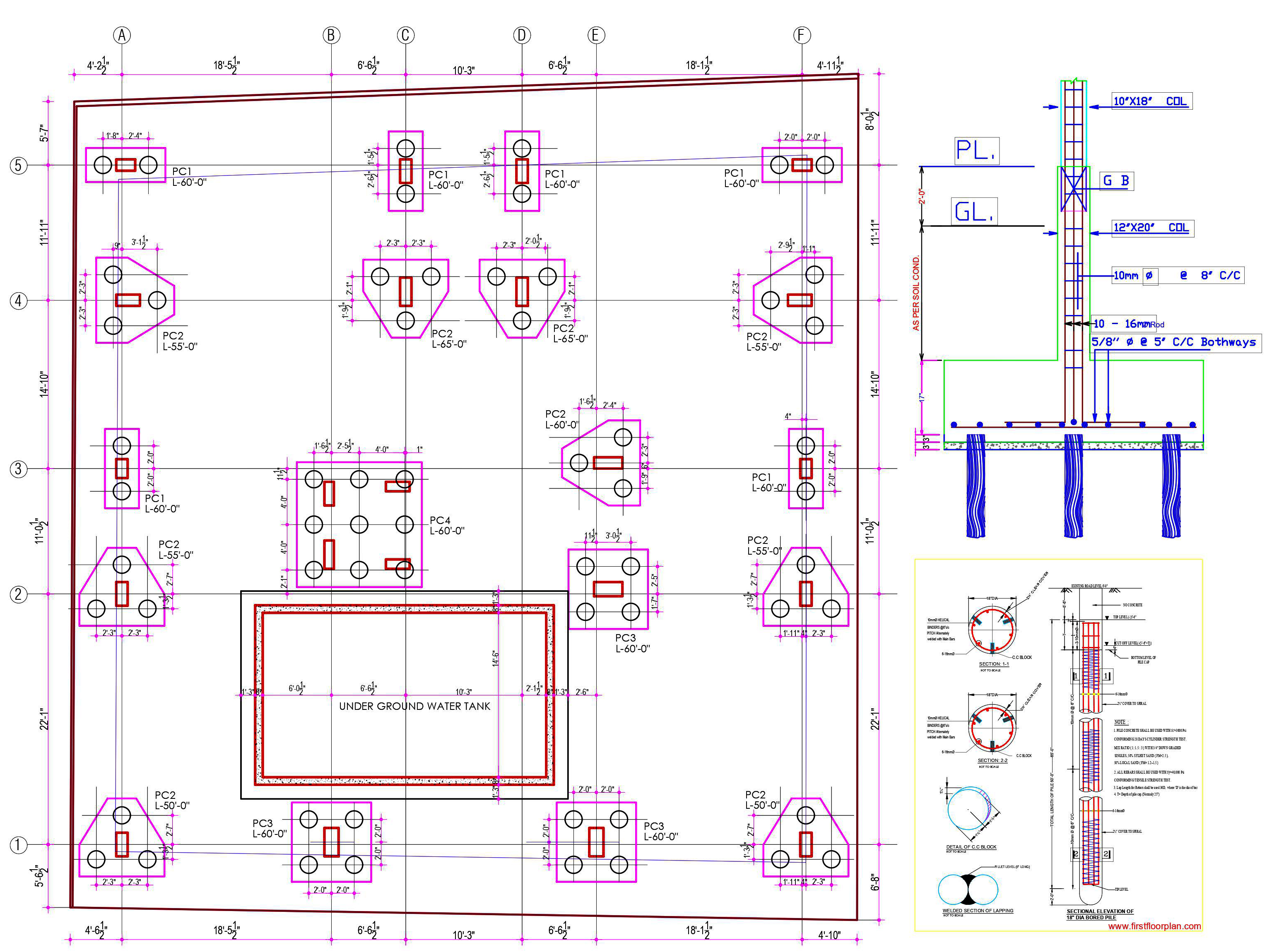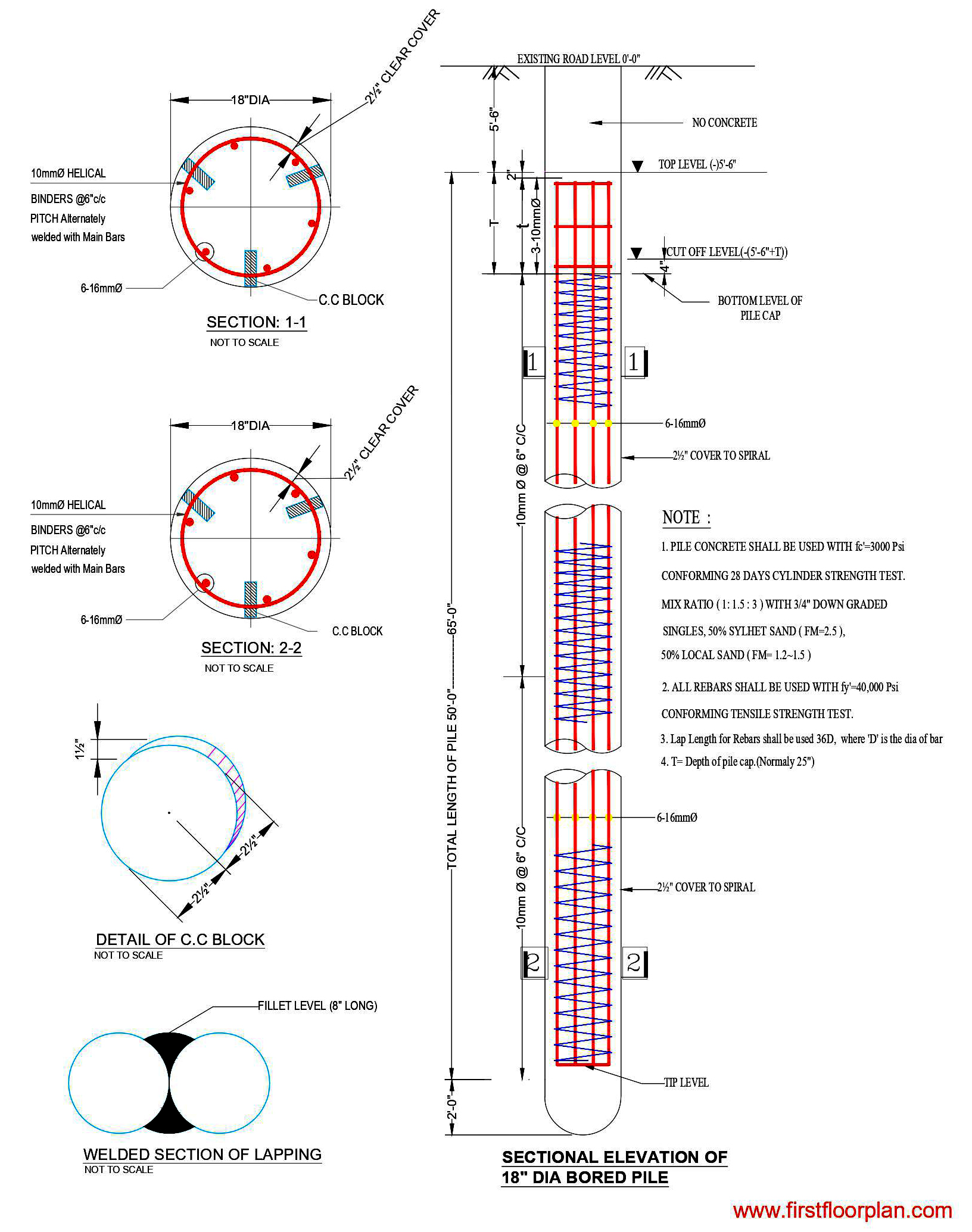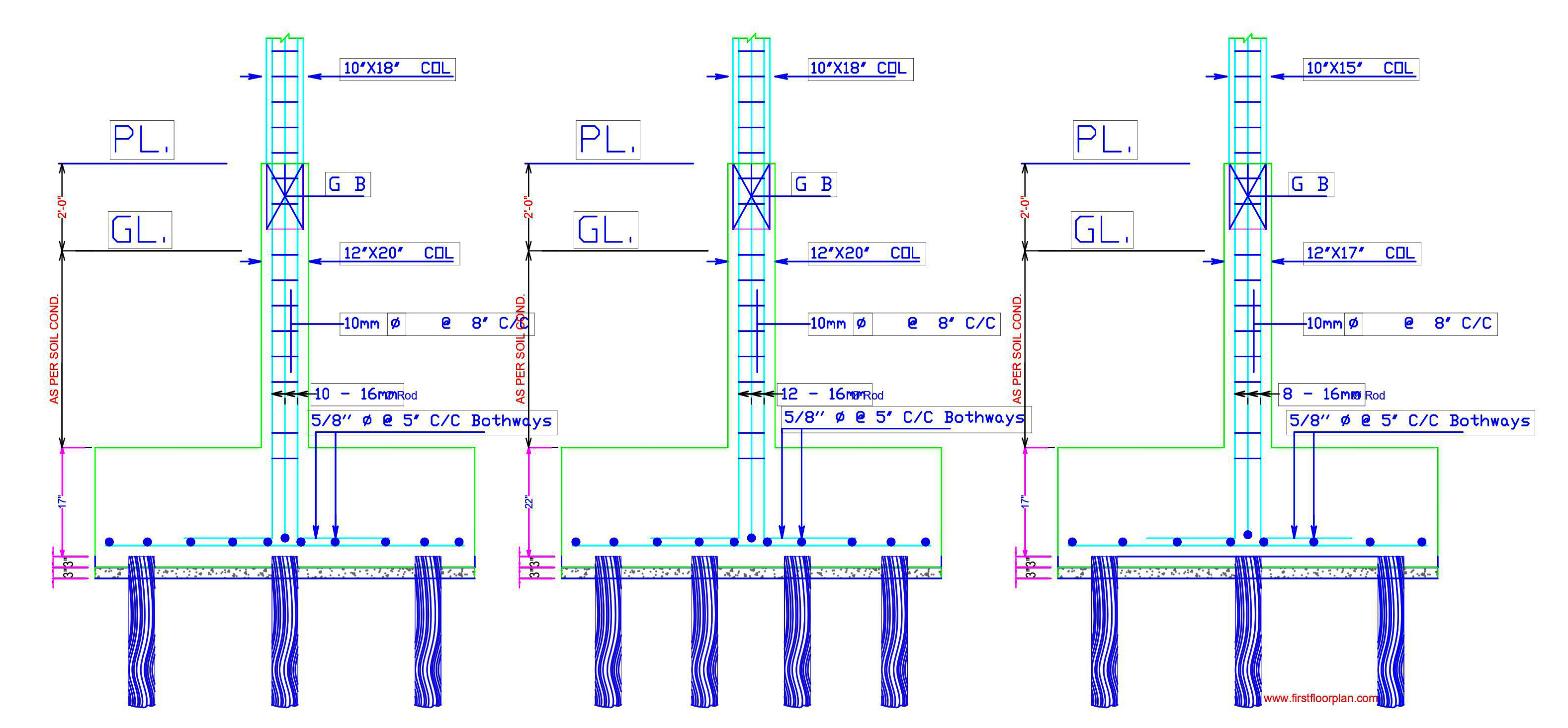 |
| Pile Designs AutoCAD file |
Here you can get pile designs notes and AutoCAD dwg file with pdf file.
Pile Designs Notes:
- Pile concrete shall be used with f’c=3000 psi Conforming
28 days cylinder strength test.
- All rebars shall be used with f 'y = 40,000 psi conforming tensile strength test.
- Lap length for rebars shall be used 36d, where 'd' is the dia of bar.
- Mix ratio ( 1: 1.5 : 3 ) with 3/4" down graded Singles,
50% sylhet sand ( fm=2.5 ),
- 50% local sand ( F M = 1.2~1.5 )
- T= depth of pile cap.(normally 25")
 |
| Pile Designs Notes |
Pile and Pile Cap layout Plan:
 |
| Pile Cap layout Plan |
 |
Pile and Pile Cap Designs
|
If you need pile cap designs calculation details, see here:
Pile Cap Designs Calculation Details Download others floor plan:
Column Schedule:
 |
| Column Schedule |
For any question comment below...















%20House%20plan%20with%207%20storey%20Apartmen%20building%20Structural%20desing%20%20DWG%20&%20PDF.jpg)


