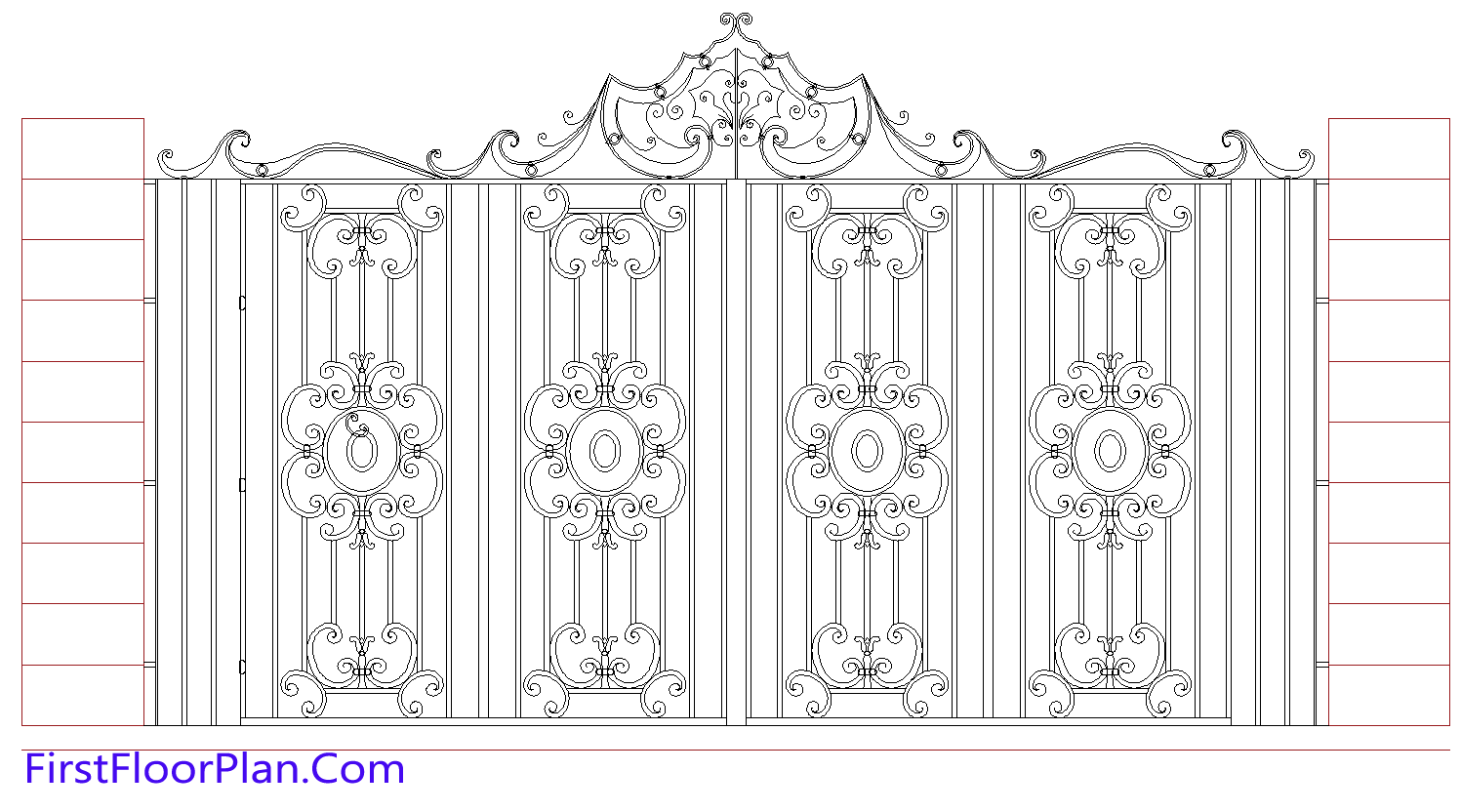 |
| Gate and Boundary wall design AutoCAD file free Download |
Gate and Boundary Wall Design in AutoCAD :
Boundary walls are those constructions that constitute a protective barrier to your home or building. It is important that this barrier be built with high-quality, strong and resistant materials that can withstand inclement weather and other external agents.
 |
| Gate and Boundary wall design in AutoCAD |
These products are autoclaved, which gives them great dimensional stability. They are easy and quick to install, therefore, their use increases the productivity of your projects. This ease of installation is part of the innovation that our products provide, in addition to providing protection and security to your building.
Boundary Wall Design:
 |
| Boundary wall design AutoCAD File |
 |
| Boundary wall design AutoCAD File |
Building Gate design AutoCAD File:
- The entrance gate to the building features a Gothic vogue entryway.
- The main gate of the building has door shutters that open inwards.
- The main gate of the building is slender, which may constrict mass exit.
 |
| Building Gate design AutoCAD File |
















%20House%20plan%20with%207%20storey%20Apartmen%20building%20Structural%20desing%20%20DWG%20&%20PDF.jpg)
