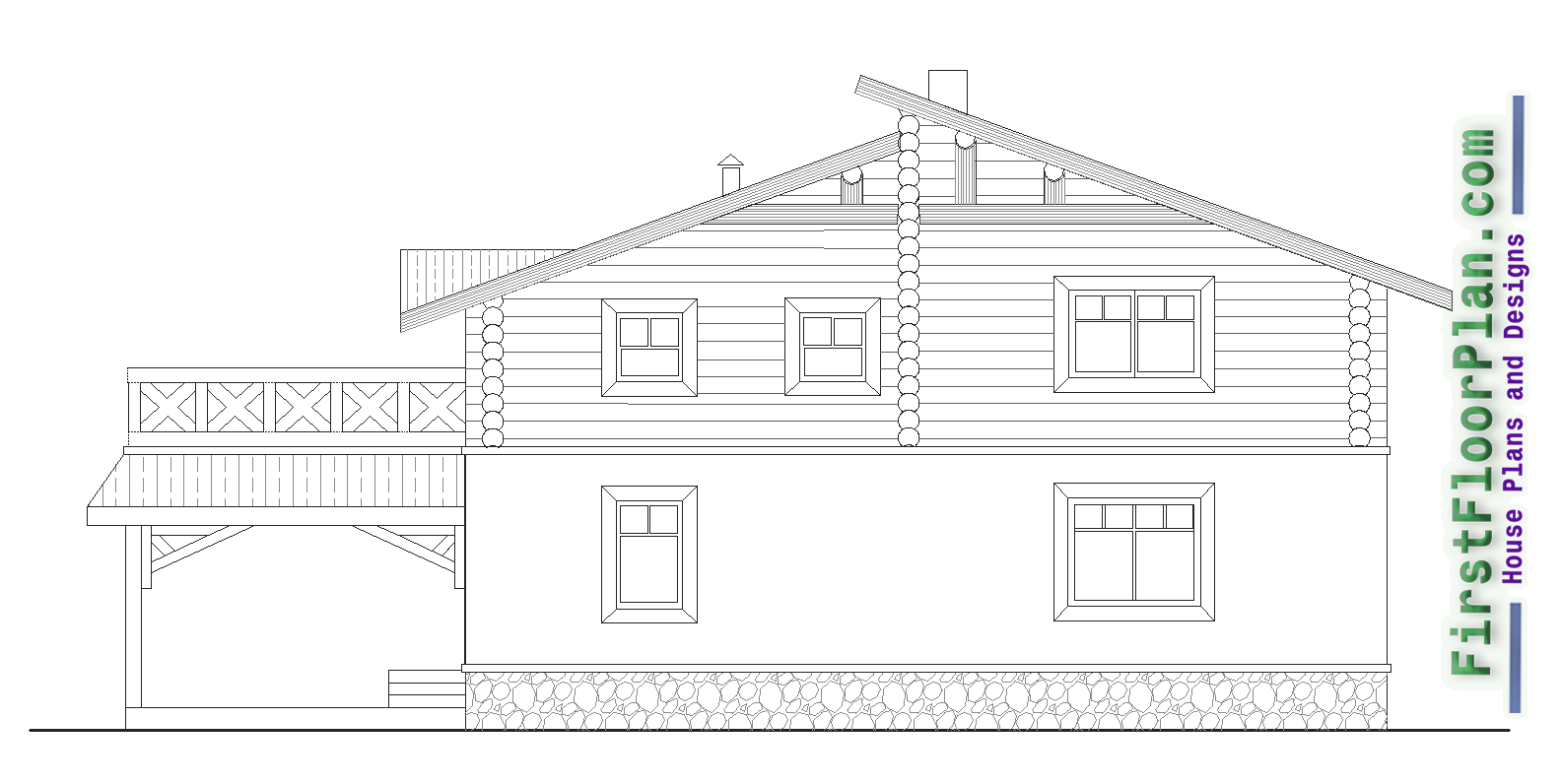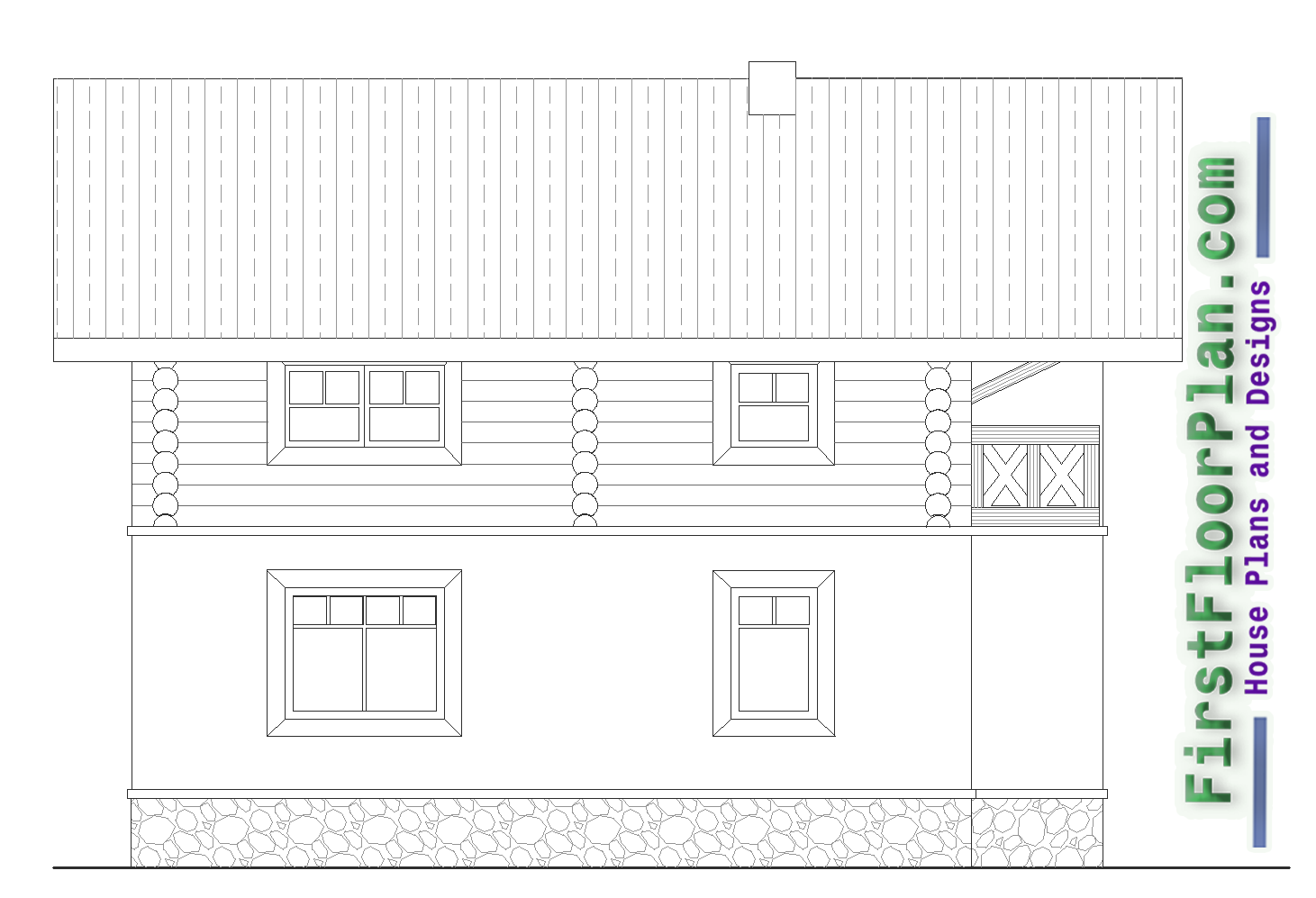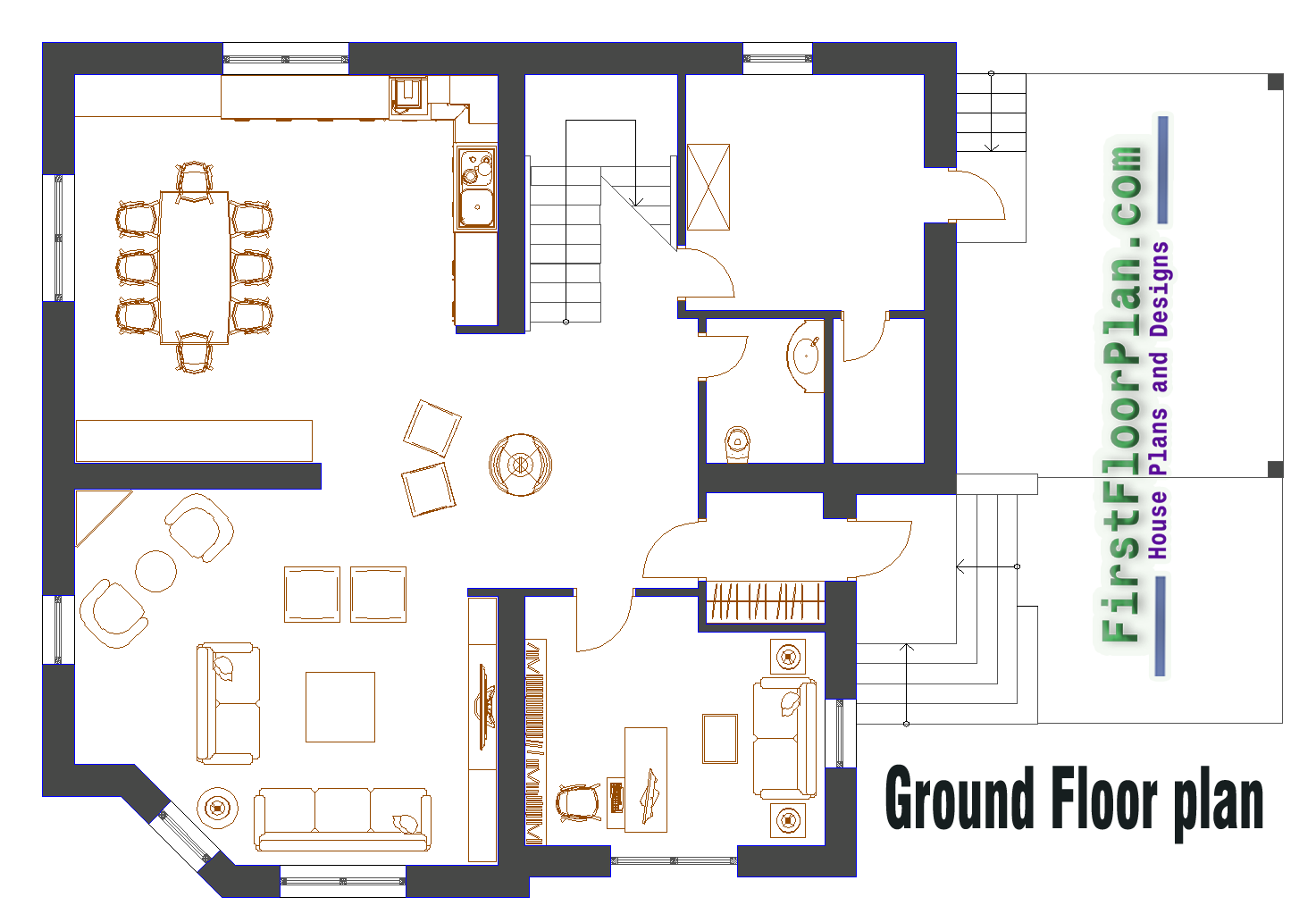1500 Sq Ft Duplex House Designs in Village:
 |
| Duplex house designs in village |
Here I am sharing full designs all floor plans and all side
elevations of duplex house for village area. You get also free to download these
house designs in AutoCAD Dwg file.
Duplex House Designs:
 |
| Front Elevation |
 |
| Side Elevation |
 |
| Side Elevation |
 |
| Back Side Elevation |
Duplex House Plans:
 |
| Duplex house floor Plan |
Plan Details:
- Area of floor 1500 square feet.
- Length 45 feet and width 35
- Dining and Kitchen area 220 sq ft.
- Drawing room area 200 sq ft.
- Study room area 140 sq ft.
- Store room area 100 sq ft.
- Passage area 100 sq ft.
- Garage area 200 sq ft.
 |
| Duplex house floor plan |
Plan Details:
- Two master bedrooms, one common bedroom, and one child room.
- Master bedroom area 200 & 120 square feet.
- Common bedroom area 140 sq ft.
- Child room area 160 square feet.
- Two bathrooms into the floor.
Auto CAD Dwg File:
Duplex House Designs in Village. If you have no AutoCAD software, you can collect auto cad update software on Autodesk official website. you can download more
House Plans and Designs auto cad dwg file on this website. Thank you.



















